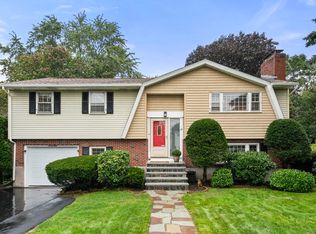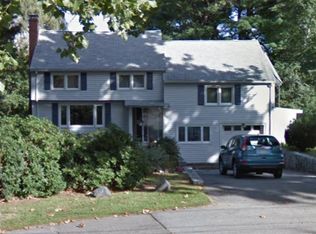Welcome to Lincoln Heights, in one of Waltham's most sought after neighborhoods! Multi level home lovingly cared for by 1 owner. Set on over 1/2 acre of tranquil surroundings.The upper level features an eat in kitchen with access to wrap around deck perfect for grilling and entertaining friends & family! Bright and sunny dining room with sliding door access to deck. Spacious living room, 3 generous sized bedrooms, including a master with 1/2 bath complete the 1st floor. Walk down to the lower level where you'll find a cozy family room, bedroom with ample closet space, and a nice 3/4 bath. Convenient, direct access to a large, 2 car attached garage and closeted laundry area. The sprawling backyard with peaceful setting invites you to relax and enjoy private conservation land. The seller has enjoyed many years of making memories here and now it's your turn! Wonderful neighbors, close proximity to desirable MacArthur School, Pizzi Farms and Rts 128 and 95 make this home a real gem!
This property is off market, which means it's not currently listed for sale or rent on Zillow. This may be different from what's available on other websites or public sources.

