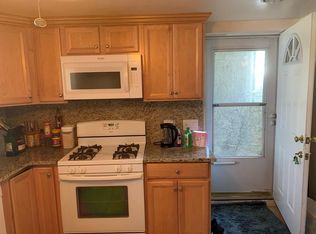Lovingly maintained single family ranch located in desirable West Revere neighborhood. This home offers tons of possibilities & room for extended family. First floor boasts large kitchen, gas stove, dishwasher, peninsula & separate dining area. Living room & dining room offer beautiful hardwood floors, large windows & built in china cabinet with ornate wood accents. Master bedroom is spacious w/ large closet and plenty of natural light. Second bedroom & full bath complete this level. Lower level offers endless potential with large family room perfect for entertaining/extended family. Half bath, office, laundry area complete w/ kitchen sink & cedar closet. Backyard is spacious, landscaped & fenced in, perfect for pets and children. Enjoy hot days cooling off under your grape vine trellis. Storage shed, xtra long driveway. Less than 2 miles from Revere beach. Furnace & water tank are newer. Needs some updates. HOME SOLD AS IS. All Offers due by Tuesday 9/19 at 5pm. Bring your offers!
This property is off market, which means it's not currently listed for sale or rent on Zillow. This may be different from what's available on other websites or public sources.
