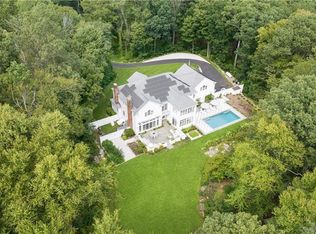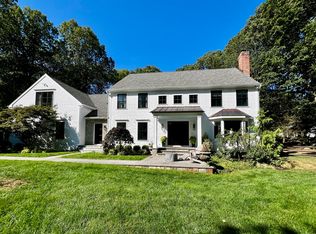Sold for $2,600,000
$2,600,000
93 Graenest Ridge Road, Wilton, CT 06897
5beds
6,447sqft
Single Family Residence
Built in 1990
2.17 Acres Lot
$2,644,200 Zestimate®
$403/sqft
$18,499 Estimated rent
Home value
$2,644,200
$2.38M - $2.94M
$18,499/mo
Zestimate® history
Loading...
Owner options
Explore your selling options
What's special
Welcome to 93 Graenest Ridge Road - an extraordinary modern residence custom designed and built by master craftsman Roy Tolliver. Set gracefully at the end of a quiet cul-de-sac in one of Wilton's most sought-after central neighborhoods, this architectural gem is a stunning example of elevated design, meticulous detail, and timeless craftsmanship. Every inch of this home is infused with creativity, quality, and artistry. From the moment you enter, you'll notice this is no ordinary property - soaring ceilings, custom angles, and carefully curated materials create an atmosphere that feels both sophisticated and serene. Walls of glass, natural wood and stone elements offer a perfect balance of warmth and modernity. At the heart of the home is a large kitchen featuring thick quartz countertops, premium high-end appliances and seamless integration into the spacious living and dining areas. Entertain with ease or relax in comfort as sunlight pours in and the outdoors becomes an extension of your interior space. This five-bedroom, five full and two half bath residence includes a luxurious main-level guest suite with a private bath - perfect for extended stays, in-laws or au pair accommodations. Each bedroom is generously sized with thoughtful layouts and spa-like bathrooms featuring designer finishes. Step outside to a brand-new, expansive deck - the ultimate backdrop for summer gatherings, stargazing nights, or quiet coffee morning . Professionally landscaped grounds offer privacy and beauty year-round, and the showstopping gunite pool, designed by Wagner Pools completes the resort-style experience. Whether you're seeking a private escape or an entertainer's dream, 93 Graenest Ridge Road delivers on every level. Perfectly tucked away yet just around the corner to Wilton Center, top-rated schools, commuter routes, and all the charm Fairfield County has to offer. Trail to Bradley Park just steps from the driveway entrance and a quick walk to town for coffee. This is not just a home - it's a statement of vision, craftsmanship and quality. Homes like this don't come along often. Looking for something beyond the ordinary? Prepare to be inspired.
Zillow last checked: 8 hours ago
Listing updated: September 04, 2025 at 12:34pm
Listed by:
Kim Burke 203-767-0055,
Berkshire Hathaway NE Prop. 203-762-8331
Bought with:
Lori Di Bartholomeo, RES.0777971
William Raveis Real Estate
Source: Smart MLS,MLS#: 24096901
Facts & features
Interior
Bedrooms & bathrooms
- Bedrooms: 5
- Bathrooms: 7
- Full bathrooms: 5
- 1/2 bathrooms: 2
Primary bedroom
- Features: High Ceilings, Vaulted Ceiling(s), Bedroom Suite, Full Bath, Walk-In Closet(s), Wall/Wall Carpet
- Level: Upper
Bedroom
- Features: Balcony/Deck, Full Bath, Sliders, Walk-In Closet(s), Hardwood Floor
- Level: Main
Bedroom
- Features: High Ceilings, Vaulted Ceiling(s), Wall/Wall Carpet
- Level: Upper
Bedroom
- Features: Palladian Window(s), High Ceilings, Vaulted Ceiling(s), Wall/Wall Carpet
- Level: Upper
Bedroom
- Features: Vaulted Ceiling(s), Full Bath, Wall/Wall Carpet
- Level: Upper
Dining room
- Level: Main
Family room
- Features: Beamed Ceilings, Hardwood Floor
- Level: Main
Kitchen
- Features: Remodeled, Balcony/Deck, Beamed Ceilings, Quartz Counters, Double-Sink, Eating Space
- Level: Main
Living room
- Features: 2 Story Window(s), Vaulted Ceiling(s), Balcony/Deck, Beamed Ceilings, Fireplace, French Doors
- Level: Main
Office
- Features: Hardwood Floor
- Level: Main
Rec play room
- Level: Lower
Sun room
- Level: Lower
Heating
- Forced Air, Oil
Cooling
- Central Air
Appliances
- Included: Electric Cooktop, Gas Cooktop, Oven, Refrigerator, Freezer, Dishwasher, Washer, Dryer, Wine Cooler, Water Heater
- Laundry: Main Level
Features
- Sound System, Open Floorplan, In-Law Floorplan
- Basement: Full,Heated,Storage Space,Interior Entry,Partially Finished,Liveable Space
- Attic: None
- Number of fireplaces: 2
Interior area
- Total structure area: 6,447
- Total interior livable area: 6,447 sqft
- Finished area above ground: 4,877
- Finished area below ground: 1,570
Property
Parking
- Total spaces: 10
- Parking features: Attached, Paved, Driveway, Garage Door Opener, Private
- Attached garage spaces: 3
- Has uncovered spaces: Yes
Features
- Patio & porch: Deck
- Exterior features: Rain Gutters, Garden, Lighting, Underground Sprinkler
- Has private pool: Yes
- Pool features: Gunite, Heated, Pool/Spa Combo, Fenced, In Ground
Lot
- Size: 2.17 Acres
- Features: Secluded, Level, Cul-De-Sac, Landscaped, Open Lot
Details
- Parcel number: 1926929
- Zoning: R-2
- Other equipment: Generator
Construction
Type & style
- Home type: SingleFamily
- Architectural style: Contemporary
- Property subtype: Single Family Residence
Materials
- Stone, Wood Siding
- Foundation: Concrete Perimeter
- Roof: Asphalt
Condition
- New construction: No
- Year built: 1990
Utilities & green energy
- Sewer: Septic Tank
- Water: Well
Green energy
- Energy efficient items: Thermostat
- Energy generation: Solar
Community & neighborhood
Community
- Community features: Health Club, Library, Medical Facilities, Park, Playground, Shopping/Mall, Tennis Court(s)
Location
- Region: Wilton
Price history
| Date | Event | Price |
|---|---|---|
| 9/4/2025 | Sold | $2,600,000-1.9%$403/sqft |
Source: | ||
| 8/16/2025 | Pending sale | $2,650,000$411/sqft |
Source: | ||
| 8/4/2025 | Contingent | $2,650,000$411/sqft |
Source: | ||
| 6/18/2025 | Listed for sale | $2,650,000$411/sqft |
Source: | ||
| 6/16/2025 | Contingent | $2,650,000$411/sqft |
Source: | ||
Public tax history
| Year | Property taxes | Tax assessment |
|---|---|---|
| 2025 | $32,763 +2% | $1,342,180 |
| 2024 | $32,132 +19.1% | $1,342,180 +45.6% |
| 2023 | $26,969 +3.7% | $921,690 |
Find assessor info on the county website
Neighborhood: 06897
Nearby schools
GreatSchools rating
- NAMiller-Driscoll SchoolGrades: PK-2Distance: 0.8 mi
- 9/10Middlebrook SchoolGrades: 6-8Distance: 1.1 mi
- 10/10Wilton High SchoolGrades: 9-12Distance: 1.6 mi
Schools provided by the listing agent
- Elementary: Miller-Driscoll
- Middle: Middlebrook,Cider Mill
- High: Wilton
Source: Smart MLS. This data may not be complete. We recommend contacting the local school district to confirm school assignments for this home.
Sell for more on Zillow
Get a Zillow Showcase℠ listing at no additional cost and you could sell for .
$2,644,200
2% more+$52,884
With Zillow Showcase(estimated)$2,697,084

