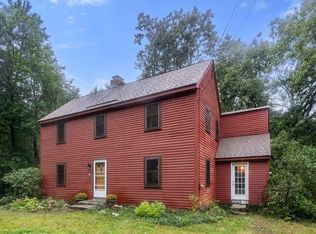Quintessential New England Character! Welcome home to this beautiful, countryside setting with nearby conservation land! Set well back on one of Bolton???s most picturesque country roads and sited on approx. 1.5 acres is this lovely reproduction gambrel surrounded by stone walls, sprawling lawns and lovely gardens. Gorgeous stone walkway leads the way as you step inside this charming home to enjoy the warm and inviting open floor plan. Delightful country kitchen with soaring ceiling, skylight, stainless appliances and freshly painted cabinetry overlooks a large, level yard with apple, cherry and pear trees. Large front to back family room with fireplace, handsome wood flooring, exposed beams and a brick fireplace add to the country ambience that is enjoyed throughout the three levels of living space. A fabulous walk out lower level has an enormous bonus room and separate office/bedroom. Country living at its best with easy access to Rt 495. What a special place to call home!!!
This property is off market, which means it's not currently listed for sale or rent on Zillow. This may be different from what's available on other websites or public sources.
