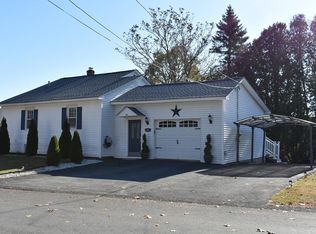Sold for $550,000
$550,000
93 Fowler Rd, Lowell, MA 01854
3beds
1,426sqft
Single Family Residence
Built in 1960
0.23 Square Feet Lot
$549,800 Zestimate®
$386/sqft
$2,988 Estimated rent
Home value
$549,800
$506,000 - $594,000
$2,988/mo
Zestimate® history
Loading...
Owner options
Explore your selling options
What's special
Looking for a well-maintained home in a peaceful setting - yet it's convenient to shopping? This is it!! Lovely 3 bed 1 1/2 bath ranch on a quiet street offers an updated kitchen with soft close antique white cabinets, granite counters, hardwood floors, and large kitchen island with seating! The living room is flooded in light from the large bay window and has a cozy fireplace. Shiny hardwood floors throughout the main level except the full bath. Downstairs you'll find a large family room with another fireplace and cedar closet! The laundry room shares space with the half bath completing the finished lower level. The family room features a slider out to the screened porch perfect for our New England summers! From there you can enjoy your level yard with Reeds Ferry shed. Additional outdoor space can found off the kitchen on the wood deck. Don't be surprised if you see the occasional deer jumping the fence! Plenty of storage in the unfinished area of the basement as well!
Zillow last checked: 8 hours ago
Listing updated: May 29, 2025 at 12:54pm
Listed by:
Erin Gilbert 603-236-1763,
Coldwell Banker Realty 603-673-4000
Bought with:
Kathleen Fitzgerald
RE/MAX Andrew Realty Services
Source: MLS PIN,MLS#: 73353128
Facts & features
Interior
Bedrooms & bathrooms
- Bedrooms: 3
- Bathrooms: 2
- Full bathrooms: 1
- 1/2 bathrooms: 1
Primary bedroom
- Features: Closet, Flooring - Hardwood
- Level: First
Bedroom 2
- Features: Closet, Flooring - Hardwood
- Level: First
Bedroom 3
- Features: Closet, Flooring - Hardwood
- Level: First
Family room
- Features: Cedar Closet(s), Flooring - Wall to Wall Carpet, Exterior Access, Slider
- Level: Basement
Kitchen
- Features: Flooring - Hardwood, Dining Area, Countertops - Stone/Granite/Solid, Kitchen Island, Deck - Exterior, Gas Stove, Crown Molding
- Level: First
Living room
- Features: Ceiling Fan(s), Flooring - Hardwood, Crown Molding
- Level: First
Heating
- Baseboard, Natural Gas
Cooling
- Central Air
Appliances
- Included: Electric Water Heater, Range, Dishwasher, Microwave, Refrigerator, Washer, Dryer
- Laundry: Bathroom - Half, Flooring - Vinyl, In Basement
Features
- Flooring: Tile, Vinyl, Carpet, Hardwood
- Basement: Full,Walk-Out Access
- Number of fireplaces: 2
- Fireplace features: Family Room, Living Room
Interior area
- Total structure area: 1,426
- Total interior livable area: 1,426 sqft
- Finished area above ground: 1,056
- Finished area below ground: 370
Property
Parking
- Total spaces: 3
- Parking features: Paved
- Uncovered spaces: 3
Features
- Patio & porch: Deck - Wood
- Exterior features: Deck - Wood
Lot
- Size: 0.23 sqft
- Features: Level
Details
- Parcel number: 3174492
- Zoning: SSF
Construction
Type & style
- Home type: SingleFamily
- Architectural style: Ranch
- Property subtype: Single Family Residence
Materials
- Frame
- Foundation: Concrete Perimeter
- Roof: Asphalt/Composition Shingles
Condition
- Year built: 1960
Utilities & green energy
- Electric: Circuit Breakers, 100 Amp Service
- Sewer: Public Sewer
- Water: Public
- Utilities for property: for Gas Range
Community & neighborhood
Location
- Region: Lowell
Price history
| Date | Event | Price |
|---|---|---|
| 5/29/2025 | Sold | $550,000+0%$386/sqft |
Source: MLS PIN #73353128 Report a problem | ||
| 4/24/2025 | Listed for sale | $549,900$386/sqft |
Source: MLS PIN #73353128 Report a problem | ||
| 4/10/2025 | Contingent | $549,900$386/sqft |
Source: MLS PIN #73353128 Report a problem | ||
| 4/2/2025 | Listed for sale | $549,900+449.9%$386/sqft |
Source: MLS PIN #73353128 Report a problem | ||
| 11/4/1991 | Sold | $100,000+300%$70/sqft |
Source: Public Record Report a problem | ||
Public tax history
| Year | Property taxes | Tax assessment |
|---|---|---|
| 2025 | $5,665 +5.8% | $493,500 +9.7% |
| 2024 | $5,356 +5.1% | $449,700 +9.6% |
| 2023 | $5,096 +20.9% | $410,300 +31% |
Find assessor info on the county website
Neighborhood: Pawtucketville
Nearby schools
GreatSchools rating
- 4/10Pawtucketville Memorial Elementary SchoolGrades: PK-4Distance: 1.1 mi
- 4/10Dr An Wang Middle SchoolGrades: 5-8Distance: 1.1 mi
- 3/10Lowell High SchoolGrades: 9-12Distance: 3 mi
Schools provided by the listing agent
- Elementary: Pawtucketville
- Middle: Dr. An Wang
- High: Lowell High
Source: MLS PIN. This data may not be complete. We recommend contacting the local school district to confirm school assignments for this home.
Get a cash offer in 3 minutes
Find out how much your home could sell for in as little as 3 minutes with a no-obligation cash offer.
Estimated market value$549,800
Get a cash offer in 3 minutes
Find out how much your home could sell for in as little as 3 minutes with a no-obligation cash offer.
Estimated market value
$549,800
