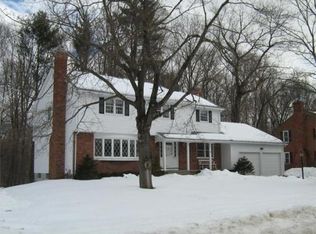You will FALL in LOVE with this well maintained CHARMING Dutch Colonial located in the desirable Forest Glen neighborhood! This 3 bd home offers generous living space inside and outside. The updated kitchen has GE Café Appliances, soft close cabinets and granite counter tops! The dining room and sitting areas are highlighted with wood beams, hickory floors and bay window overlooking the yard! The large family room has a Harmon pellet stove and is perfect for keeping the family warm and cozy! The 2nd fl has 3 ample sized bedrooms and a new modern bathroom w/ Jacuzzi tub and tiled shower! The finished basement offers a giant media room with a stone fireplace, laundry room and a home office! The new oversized covered deck is perfect for dining, entertaining and relaxing all year! Roof, windows, sprinkler system, pool liner, vinyl fence and more features all less than 5 yrs old!(APO) Complete w/attached 2 car garage. What more could you ask for? Showings deferred to Open House 12/16 11-1
This property is off market, which means it's not currently listed for sale or rent on Zillow. This may be different from what's available on other websites or public sources.

