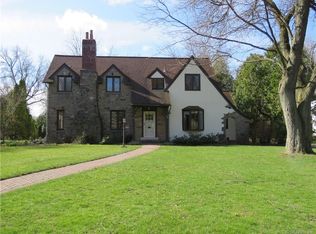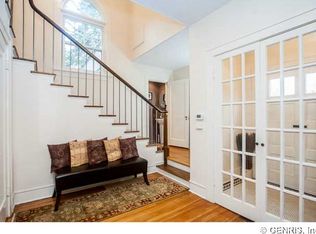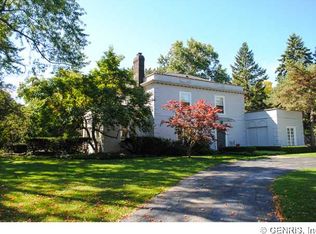Closed
$580,000
93 Fonthill Park, Rochester, NY 14618
5beds
2,966sqft
Single Family Residence
Built in 1925
0.69 Acres Lot
$624,500 Zestimate®
$196/sqft
$4,137 Estimated rent
Maximize your home sale
Get more eyes on your listing so you can sell faster and for more.
Home value
$624,500
$568,000 - $681,000
$4,137/mo
Zestimate® history
Loading...
Owner options
Explore your selling options
What's special
IF you NEED SPACE - IF you need " ME" time - this is it ! Much larger than it appears! 3000 sq ft ! First (1st) flr Primary w/ Bath - Separate staircase to 2nd floor private studio - additional 3 bdrms on the 2nd floor - Lower level had a bedroom at one time w/ Egress Window . WAIT till you see is the YARD ! Personally , I think it's the BEST yard in the Neighborhood !! Fully Fenced - South facing - and a Beautiful inground pool ! ALL the charm of Circa 1920's architecture plus amenities people of the 2020's need . Move in ready BUT ENDLESS ENDLESS possibilities await your
creativity ! Located walking distance to Twelve Corners/ Strong Hospital / Expressways ... EVERYONE LOVES HOME ACRES ! Sidewalks - streetlights - tons of Neighborhood activities - Pool is open - please note that the heater has never been used by the sellers and is NOT warranted - open Sunday may 14th 1:30 - 3 pm. DELAYED NEGOTIATIONS WILL TAKLE PLACE MAY 16 TH 1 P.M. PLS. ALLOW 24 HRS TO RESPOND
Zillow last checked: 8 hours ago
Listing updated: August 04, 2023 at 06:17am
Listed by:
Claudia A. Nealon 585-455-7951,
RE/MAX Plus
Bought with:
Mark A. Siwiec, 10491212604
Keller Williams Realty Greater Rochester
Source: NYSAMLSs,MLS#: R1467779 Originating MLS: Rochester
Originating MLS: Rochester
Facts & features
Interior
Bedrooms & bathrooms
- Bedrooms: 5
- Bathrooms: 3
- Full bathrooms: 3
- Main level bathrooms: 2
- Main level bedrooms: 1
Heating
- Gas, Other, See Remarks, Baseboard, Hot Water
Cooling
- Other, See Remarks, Central Air, Wall Unit(s)
Appliances
- Included: Dryer, Dishwasher, Electric Oven, Electric Range, Free-Standing Range, Disposal, Gas Water Heater, Microwave, Oven, Refrigerator, See Remarks, Washer
- Laundry: In Basement
Features
- Cathedral Ceiling(s), Den, Separate/Formal Dining Room, Entrance Foyer, Separate/Formal Living Room, Great Room, Home Office, Kitchen/Family Room Combo, Other, See Remarks, Sliding Glass Door(s), Skylights, Natural Woodwork, Bath in Primary Bedroom, Main Level Primary, Primary Suite
- Flooring: Carpet, Ceramic Tile, Hardwood, Other, See Remarks, Tile, Varies
- Doors: Sliding Doors
- Windows: Skylight(s), Thermal Windows
- Basement: Egress Windows,Full,Partially Finished
- Number of fireplaces: 1
Interior area
- Total structure area: 2,966
- Total interior livable area: 2,966 sqft
Property
Parking
- Total spaces: 2
- Parking features: Attached, Garage, Garage Door Opener
- Attached garage spaces: 2
Features
- Patio & porch: Deck
- Exterior features: Blacktop Driveway, Deck, Fully Fenced, Pool, Private Yard, See Remarks
- Pool features: In Ground
- Fencing: Full
Lot
- Size: 0.69 Acres
- Dimensions: 104 x 319
- Features: Rectangular, Rectangular Lot, Residential Lot
Details
- Additional structures: Shed(s), Storage, Second Garage
- Parcel number: 2620001361200003035000
- Special conditions: Standard
Construction
Type & style
- Home type: SingleFamily
- Architectural style: Historic/Antique,Tudor
- Property subtype: Single Family Residence
Materials
- Stucco, Wood Siding, Copper Plumbing
- Foundation: Block
- Roof: Asphalt
Condition
- Resale
- Year built: 1925
Utilities & green energy
- Electric: Circuit Breakers
- Sewer: Connected
- Water: Connected, Public
- Utilities for property: Cable Available, Sewer Connected, Water Connected
Community & neighborhood
Location
- Region: Rochester
- Subdivision: Home Acres
Other
Other facts
- Listing terms: Cash,Conventional
Price history
| Date | Event | Price |
|---|---|---|
| 8/20/2024 | Sold | $580,000+2.7%$196/sqft |
Source: Public Record Report a problem | ||
| 9/1/2023 | Listing removed | -- |
Source: Zillow Rentals Report a problem | ||
| 8/25/2023 | Listing removed | -- |
Source: | ||
| 8/25/2023 | Price change | $3,800$1/sqft |
Source: Zillow Rentals Report a problem | ||
| 8/15/2023 | Listed for sale | $565,000$190/sqft |
Source: | ||
Public tax history
| Year | Property taxes | Tax assessment |
|---|---|---|
| 2024 | -- | $350,900 |
| 2023 | -- | $350,900 |
| 2022 | -- | $350,900 |
Find assessor info on the county website
Neighborhood: 14618
Nearby schools
GreatSchools rating
- NACouncil Rock Primary SchoolGrades: K-2Distance: 1.5 mi
- 7/10Twelve Corners Middle SchoolGrades: 6-8Distance: 0.7 mi
- 8/10Brighton High SchoolGrades: 9-12Distance: 0.7 mi
Schools provided by the listing agent
- Elementary: French Road Elementary
- Middle: Twelve Corners Middle
- High: Brighton High
- District: Brighton
Source: NYSAMLSs. This data may not be complete. We recommend contacting the local school district to confirm school assignments for this home.


