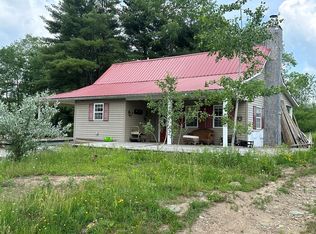Lovely 3 bedroom 2 bath estate home on 10 acres. This home features a great room perfect for the whole family or large group of friends. Bring them all and enjoy the ingrounded pool! Two living rooms each feature beautiful fireplaces. There is a gun reloading room in the house and a shooting room in the barn perfect for target practice! 2 car garage in the home and a 2 car garage in the barn.
This property is off market, which means it's not currently listed for sale or rent on Zillow. This may be different from what's available on other websites or public sources.

