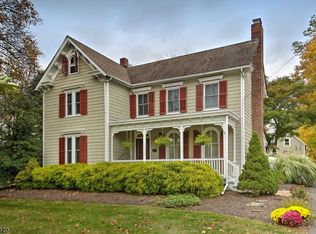Rare opportunity - This gorgeous 1875 Victorian Colonial, has been tastefully preserved & updated for today's lifestyle with 3 beds, 2.5 baths & graciously sized rooms. Featuring original HW floors, beautiful master suite, 3 Car detached garage w/large loft & more! From covered porch, enter LR w/WB fireplace, original French doors to rear screened-in porch, formal DR, eat-in kitchen w/custom ceiling-to-floor cabinetry, laundry/storage room, half bath & mudroom. FR has bay window & 2nd WB fireplace. 2nd FL features master suite w/sitting room & private stairs to 1st FL., private bath & deck. 2 addl. beds & large hall bath finish this level. Outside, don't miss the patio, koi pond, decorative rebuilt out-house & beautiful greenery! Close to Grove Park & town shops! This home should not be missed.
This property is off market, which means it's not currently listed for sale or rent on Zillow. This may be different from what's available on other websites or public sources.
