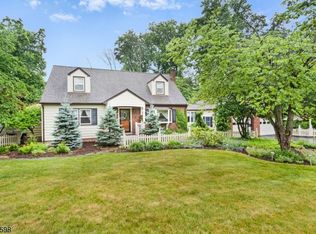
Closed
Street View
$690,000
93 Everdale Rd, Randolph Twp., NJ 07869
3beds
2baths
--sqft
Single Family Residence
Built in 1958
1.11 Acres Lot
$715,400 Zestimate®
$--/sqft
$3,537 Estimated rent
Home value
$715,400
$658,000 - $773,000
$3,537/mo
Zestimate® history
Loading...
Owner options
Explore your selling options
What's special
Zillow last checked: 15 hours ago
Listing updated: July 15, 2025 at 06:47am
Listed by:
Douglas Tucker 973-315-8180,
Compass New Jersey, Llc
Bought with:
Nancy J. Dranow
Coldwell Banker Realty
Source: GSMLS,MLS#: 3954762
Facts & features
Price history
| Date | Event | Price |
|---|---|---|
| 6/30/2025 | Sold | $690,000+15% |
Source: | ||
| 4/12/2025 | Pending sale | $599,900 |
Source: | ||
| 4/5/2025 | Listed for sale | $599,900+14.3% |
Source: | ||
| 9/30/2019 | Sold | $525,000 |
Source: Agent Provided Report a problem | ||
Public tax history
| Year | Property taxes | Tax assessment |
|---|---|---|
| 2025 | $9,727 | $343,600 |
| 2024 | $9,727 +2.6% | $343,600 |
| 2023 | $9,483 +3.3% | $343,600 |
Find assessor info on the county website
Neighborhood: 07869
Nearby schools
GreatSchools rating
- 8/10Center Grove SchoolGrades: PK-5Distance: 1 mi
- 7/10Randolph Middle SchoolGrades: 6-8Distance: 0.7 mi
- 7/10Randolph High SchoolGrades: 9-12Distance: 0.7 mi
Get a cash offer in 3 minutes
Find out how much your home could sell for in as little as 3 minutes with a no-obligation cash offer.
Estimated market value$715,400
Get a cash offer in 3 minutes
Find out how much your home could sell for in as little as 3 minutes with a no-obligation cash offer.
Estimated market value
$715,400