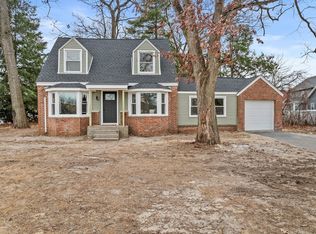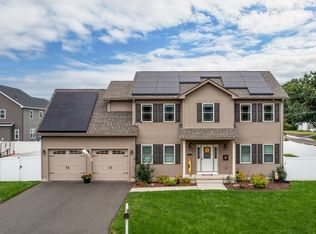Sold for $435,000
$435,000
93 Elaine Cir, Springfield, MA 01109
3beds
2,380sqft
Single Family Residence
Built in 2019
9,688 Square Feet Lot
$445,400 Zestimate®
$183/sqft
$2,648 Estimated rent
Home value
$445,400
$401,000 - $499,000
$2,648/mo
Zestimate® history
Loading...
Owner options
Explore your selling options
What's special
Welcome to exquisite ELAINE CIRCLE, where modern luxury and timeless design blend seamlessly. This remarkable home, built in 2019, boasts a thoughtfully designed open floor plan that invites you to experience comfort and elegance. Step inside and be captivated by the gleaming hardwood floors. The centerpiece of the living space is a stunning gas fireplace, adding a touch of warmth & sophistication. The kitchen is adorned with granite countertops that perfectly complement the cabinetry. An abundance of cabinet space, while the expansive kitchen island stands as a focal point open to a separate dining area. Through sliding doors, the dining area harmoniously extends to a deck, creating an ideal setting for outdoor entertaining or simply enjoying the backyard. The yard has established landscaping. 3 large bedrooms upstairs with the primary suite with walk in closet. Basement is partially finished. Move in Ready & Priced to Sell! APPOINTMENT REQUIRED
Zillow last checked: 8 hours ago
Listing updated: November 20, 2024 at 03:51am
Listed by:
The Poissant & Neveu Team 413-813-4479,
RE/MAX Compass 413-568-0040,
Richard C. Poissant 413-687-7902
Bought with:
Debora Lopes
Pablo Maia Realty
Source: MLS PIN,MLS#: 73287139
Facts & features
Interior
Bedrooms & bathrooms
- Bedrooms: 3
- Bathrooms: 3
- Full bathrooms: 2
- 1/2 bathrooms: 1
Primary bedroom
- Features: Bathroom - Full, Walk-In Closet(s)
- Level: Second
Bedroom 2
- Features: Flooring - Wall to Wall Carpet
- Level: Second
Bedroom 3
- Features: Flooring - Wall to Wall Carpet
- Level: Second
Primary bathroom
- Features: Yes
Bathroom 1
- Features: Flooring - Stone/Ceramic Tile, Countertops - Stone/Granite/Solid
- Level: First
Bathroom 2
- Features: Bathroom - Full, Bathroom - With Tub & Shower, Countertops - Stone/Granite/Solid, Double Vanity
- Level: Second
Bathroom 3
- Features: Bathroom - Full, Bathroom - With Tub & Shower, Countertops - Stone/Granite/Solid, Double Vanity
- Level: Second
Dining room
- Level: First
Family room
- Level: Basement
Kitchen
- Features: Flooring - Stone/Ceramic Tile, Dining Area, Kitchen Island, Deck - Exterior, Open Floorplan, Slider, Stainless Steel Appliances
- Level: Main,First
Living room
- Features: Flooring - Wood, Open Floorplan
- Level: Main,First
Heating
- Forced Air, Natural Gas
Cooling
- Central Air
Appliances
- Included: Range, Dishwasher, Refrigerator, Washer, Dryer
- Laundry: First Floor
Features
- Flooring: Wood, Tile, Carpet
- Basement: Full,Partially Finished
- Number of fireplaces: 1
- Fireplace features: Living Room
Interior area
- Total structure area: 2,380
- Total interior livable area: 2,380 sqft
Property
Parking
- Total spaces: 4
- Parking features: Attached, Paved Drive, Off Street, Paved
- Attached garage spaces: 2
- Uncovered spaces: 2
Accessibility
- Accessibility features: No
Features
- Patio & porch: Porch, Deck
- Exterior features: Porch, Deck, Fenced Yard, Fruit Trees, Garden
- Fencing: Fenced/Enclosed,Fenced
Lot
- Size: 9,688 sqft
- Features: Level
Details
- Parcel number: S:04470 P:0040,5077455
- Zoning: RA
Construction
Type & style
- Home type: SingleFamily
- Architectural style: Colonial,Contemporary
- Property subtype: Single Family Residence
Materials
- Foundation: Concrete Perimeter
- Roof: Shingle
Condition
- Year built: 2019
Utilities & green energy
- Sewer: Public Sewer
- Water: Public
Community & neighborhood
Community
- Community features: Shopping, Park
Location
- Region: Springfield
- Subdivision: Elaine Circle Development
Other
Other facts
- Road surface type: Paved
Price history
| Date | Event | Price |
|---|---|---|
| 11/19/2024 | Sold | $435,000+2.4%$183/sqft |
Source: MLS PIN #73287139 Report a problem | ||
| 9/22/2024 | Price change | $425,000-5.6%$179/sqft |
Source: MLS PIN #73287139 Report a problem | ||
| 9/9/2024 | Listed for sale | $450,000$189/sqft |
Source: MLS PIN #73287139 Report a problem | ||
| 4/3/2024 | Listing removed | $450,000+12.5%$189/sqft |
Source: MLS PIN #73154300 Report a problem | ||
| 12/30/2023 | Contingent | $400,000$168/sqft |
Source: MLS PIN #73154300 Report a problem | ||
Public tax history
| Year | Property taxes | Tax assessment |
|---|---|---|
| 2025 | $6,829 +2.6% | $435,500 +5.1% |
| 2024 | $6,655 +6% | $414,400 +12.5% |
| 2023 | $6,281 +0.9% | $368,400 +11.4% |
Find assessor info on the county website
Neighborhood: Pine Point
Nearby schools
GreatSchools rating
- 4/10Hiram L Dorman SchoolGrades: PK-5Distance: 0.4 mi
- 3/10STEM Middle AcademyGrades: 6-8Distance: 1.2 mi
- 3/10Springfield Central High SchoolGrades: 9-12Distance: 1 mi
Get pre-qualified for a loan
At Zillow Home Loans, we can pre-qualify you in as little as 5 minutes with no impact to your credit score.An equal housing lender. NMLS #10287.
Sell for more on Zillow
Get a Zillow Showcase℠ listing at no additional cost and you could sell for .
$445,400
2% more+$8,908
With Zillow Showcase(estimated)$454,308

