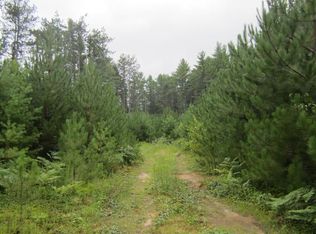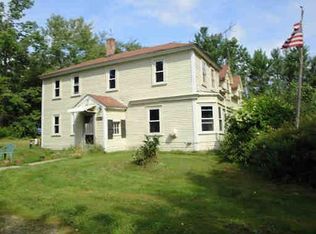Gorgeous three bedroom Colonial with room abounds on over 4 acres! Upgrades include hardwood floors throughout, crown moldings, shiplap, an open concept living, fully applianced kitchen with beautiful granite counter tops. Cathedral ceilings in the large great room. The Harmon Pellet stove adds efficient heating. Master suite boasts cathedral ceilings with private bath and walk-in closet. Extended deck with stone patio, and a large back yard for family and friends to enjoy. A 20 x 12 shed, paved driveway and two car garage under. This property is situated in an excellent neighborhood with a very sought after school system. What a wonderful place to call home. You don't want to miss this one!
This property is off market, which means it's not currently listed for sale or rent on Zillow. This may be different from what's available on other websites or public sources.

