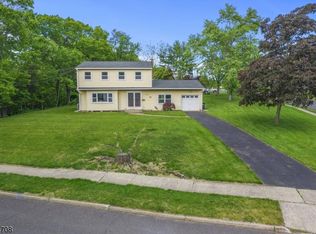A COMMUTER'S DREAM! THIS 3 BEDROOM 2.5 BATH HOME LOCATED ON A QUIET STREET HAS COUNTLESS PERKS: CONTINUOUS HARDWOOD FLOORS, STAINLESS STEEL APPLIANCES, SPACIOUS FAMILY ROOM, LIVING ROOM, AND LARGE BACK YARD. MASTER BEDROOM PROVIDES PRIVACY WITH AN ENSUITE BATHROOM AND SUNNY WALK IN CLOSET. SLIDING FRENCH DOORS IN DINING ROOM OPEN TO PATIO AND YARD. PROXIMITY TO SHOPPING, RESTAURANTS, PARKS, SCHOOLS, AND MAJOR HIGHWAYS PROVIDE ALL THE CONVENIENCES OF SUBURBAN LIFE. LESS THAN A 15 MIN DRIVE TO RUTGERS, ROBERT WOOD JOHNSON HOSPITAL, AND NEW BRUNSWICK TRAIN STATION.
This property is off market, which means it's not currently listed for sale or rent on Zillow. This may be different from what's available on other websites or public sources.
