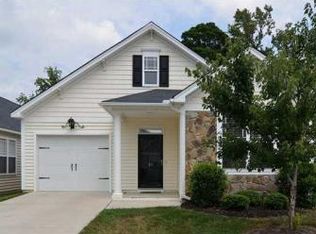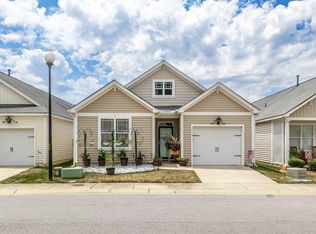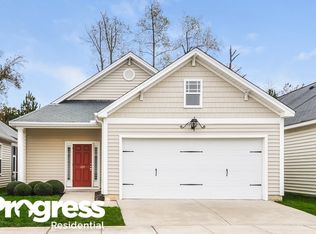Sold for $285,000 on 03/13/24
$285,000
93 Denby Cir, Clayton, NC 27527
2beds
1,529sqft
Single Family Residence, Residential
Built in 2008
2,613.6 Square Feet Lot
$287,700 Zestimate®
$186/sqft
$1,723 Estimated rent
Home value
$287,700
$273,000 - $302,000
$1,723/mo
Zestimate® history
Loading...
Owner options
Explore your selling options
What's special
Beautiful home - Ready for move-in. Open floor plan, hardwood floors, Gourmet kitchen with granite countertops, custom cabinets, gas stove, 2 bedrooms and one room for office with built-ins. Fireplace in the Den, walk-in shower in the Primary suite with double vanity.
Zillow last checked: 8 hours ago
Listing updated: October 28, 2025 at 12:06am
Listed by:
Michelle W Fox 919-812-3288,
Fox Rental Management Assoc.
Bought with:
Tina Barletta, 226091
HomeTowne Realty Clayton East
Source: Doorify MLS,MLS#: 10006397
Facts & features
Interior
Bedrooms & bathrooms
- Bedrooms: 2
- Bathrooms: 2
- Full bathrooms: 2
Heating
- Gas Pack, Natural Gas
Cooling
- Central Air, Electric
Appliances
- Included: Dishwasher, Exhaust Fan, Free-Standing Gas Oven, Free-Standing Gas Range, Free-Standing Refrigerator, Microwave, Refrigerator, Stainless Steel Appliance(s)
- Laundry: Laundry Closet, Main Level
Features
- Bathtub/Shower Combination, Bookcases, Built-in Features, Ceiling Fan(s), Eat-in Kitchen, High Ceilings, Kitchen/Dining Room Combination, Open Floorplan, Pantry, Recessed Lighting, Shower Only, Smooth Ceilings, Walk-In Closet(s), Walk-In Shower
- Flooring: Carpet, Hardwood
- Windows: Insulated Windows
- Number of fireplaces: 1
- Fireplace features: Den
- Common walls with other units/homes: No One Above
Interior area
- Total structure area: 1,529
- Total interior livable area: 1,529 sqft
- Finished area above ground: 1,529
- Finished area below ground: 0
Property
Parking
- Total spaces: 2
- Parking features: Attached, Covered, Driveway, Garage, Garage Faces Front, Inside Entrance, Paved
- Attached garage spaces: 2
Features
- Levels: One
- Stories: 1
- Patio & porch: Front Porch
- Exterior features: None
- Pool features: None
- Spa features: None
- Fencing: None
- Has view: Yes
- View description: Neighborhood
Lot
- Size: 2,613 sqft
- Dimensions: 32 x 80 x 32 x 8-
- Features: Cleared, Few Trees, Landscaped
Details
- Additional structures: None
- Parcel number: 16J04050J
- Special conditions: Trust
Construction
Type & style
- Home type: SingleFamily
- Architectural style: Contemporary, Ranch
- Property subtype: Single Family Residence, Residential
- Attached to another structure: Yes
Materials
- Vertical Siding
- Foundation: Slab
- Roof: Shingle
Condition
- New construction: No
- Year built: 2008
Utilities & green energy
- Sewer: Other
- Water: Public
- Utilities for property: Cable Available, Electricity Connected, Natural Gas Available, Natural Gas Connected, Water Available
Community & neighborhood
Community
- Community features: None
Location
- Region: Clayton
- Subdivision: North Farm Cottages
HOA & financial
HOA
- Has HOA: Yes
- HOA fee: $311 quarterly
- Amenities included: Landscaping
- Services included: Maintenance Grounds
Other
Other facts
- Road surface type: Concrete, Paved
Price history
| Date | Event | Price |
|---|---|---|
| 3/13/2024 | Sold | $285,000$186/sqft |
Source: | ||
| 2/5/2024 | Pending sale | $285,000$186/sqft |
Source: | ||
| 2/3/2024 | Listed for sale | $285,000$186/sqft |
Source: | ||
| 1/19/2024 | Pending sale | $285,000$186/sqft |
Source: | ||
| 1/16/2024 | Listed for sale | $285,000+62.9%$186/sqft |
Source: | ||
Public tax history
| Year | Property taxes | Tax assessment |
|---|---|---|
| 2024 | $1,318 +0% | $162,770 |
| 2023 | $1,318 -1.2% | $162,770 |
| 2022 | $1,335 | $162,770 |
Find assessor info on the county website
Neighborhood: 27527
Nearby schools
GreatSchools rating
- 9/10River Dell ElementaryGrades: PK-5Distance: 1.5 mi
- 5/10Archer Lodge MiddleGrades: 6-8Distance: 2.3 mi
- 6/10Corinth-Holders High SchoolGrades: 9-12Distance: 4.3 mi
Schools provided by the listing agent
- Elementary: Johnston - River Dell
- Middle: Johnston - Archer Lodge
- High: Johnston - Corinth Holder
Source: Doorify MLS. This data may not be complete. We recommend contacting the local school district to confirm school assignments for this home.
Get a cash offer in 3 minutes
Find out how much your home could sell for in as little as 3 minutes with a no-obligation cash offer.
Estimated market value
$287,700
Get a cash offer in 3 minutes
Find out how much your home could sell for in as little as 3 minutes with a no-obligation cash offer.
Estimated market value
$287,700


