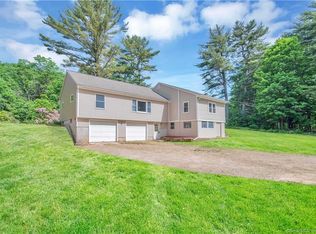Sold for $637,000
$637,000
93 Delphi Road, Stafford, CT 06076
3beds
2,907sqft
Single Family Residence
Built in 1972
2.79 Acres Lot
$709,700 Zestimate®
$219/sqft
$3,385 Estimated rent
Home value
$709,700
$617,000 - $816,000
$3,385/mo
Zestimate® history
Loading...
Owner options
Explore your selling options
What's special
Welcome to 93 Delphi rd! This home offers so many unexpected treasures. The private yard features a babbling brook and it is professionally landscaped and weaves throughout the property with specimen trees, perennial gardens, a wooden bridge, deck and patio and walkways. So many spots to sit and relax. The stream has native browns and brookies and is a fly fishermen dream! Inside there are spacious rooms that have large windows that offer views of the brook and property. If you love nature, you will love this serene setting. Kitchen is a cooks dream and has been recently remodeled with quartz counter tops and also has sub zero appliances and a gas cook top. The floor plan is very flexible and includes two office spaces, and a main level sitting area and full bath that could be first floor bedroom space. Primary bedroom suite is huge and has expansive windows with very private nature views. Recent improvements include a new engineered septic system and the home is heated very inexpensively with geothermal system. This beautiful and very private retreat type home is located close to the Mass border with easy access to I-84, Boston and Hartford. You feel like you are in the middle of nowhere in your own private paradise!
Zillow last checked: 8 hours ago
Listing updated: October 01, 2024 at 12:30am
Listed by:
Kathy Geryk 860-573-4850,
Coldwell Banker Realty 860-644-2461
Bought with:
Heather Carlson, RES.0831007
Keller Williams Realty Gr.Worc
Source: Smart MLS,MLS#: 24035627
Facts & features
Interior
Bedrooms & bathrooms
- Bedrooms: 3
- Bathrooms: 3
- Full bathrooms: 2
- 1/2 bathrooms: 1
Primary bedroom
- Features: Bay/Bow Window, Full Bath
- Level: Upper
- Area: 383.54 Square Feet
- Dimensions: 30.2 x 12.7
Bedroom
- Level: Upper
- Area: 159.58 Square Feet
- Dimensions: 10.1 x 15.8
Bedroom
- Level: Upper
- Area: 153.27 Square Feet
- Dimensions: 13.1 x 11.7
Primary bathroom
- Features: Remodeled
- Level: Upper
- Area: 64.41 Square Feet
- Dimensions: 5.7 x 11.3
Bathroom
- Features: Remodeled
- Level: Main
- Area: 64.5 Square Feet
- Dimensions: 8.6 x 7.5
Bathroom
- Level: Upper
- Area: 57.59 Square Feet
- Dimensions: 7.11 x 8.1
Den
- Level: Main
- Area: 144.97 Square Feet
- Dimensions: 10.9 x 13.3
Dining room
- Features: Remodeled, Built-in Features
- Level: Main
- Area: 260.82 Square Feet
- Dimensions: 12.6 x 20.7
Family room
- Features: Bay/Bow Window, Cathedral Ceiling(s), Balcony/Deck, Hardwood Floor
- Level: Main
- Area: 382.5 Square Feet
- Dimensions: 25 x 15.3
Kitchen
- Features: Remodeled, Bay/Bow Window, Skylight, Cathedral Ceiling(s), Quartz Counters, Eating Space
- Level: Main
- Area: 329.18 Square Feet
- Dimensions: 21.8 x 15.1
Living room
- Features: Hardwood Floor
- Level: Main
- Area: 411.45 Square Feet
- Dimensions: 19.5 x 21.1
Office
- Level: Main
- Area: 99.96 Square Feet
- Dimensions: 8.4 x 11.9
Office
- Level: Upper
- Area: 263.32 Square Feet
- Dimensions: 11.6 x 22.7
Heating
- Gravity, Radiant, Geothermal, Propane
Cooling
- Central Air
Appliances
- Included: Cooktop, Oven, Microwave, Subzero, Dishwasher, Washer, Dryer, Electric Water Heater, Water Heater
Features
- Windows: Thermopane Windows
- Basement: Full
- Attic: None
- Has fireplace: No
Interior area
- Total structure area: 2,907
- Total interior livable area: 2,907 sqft
- Finished area above ground: 2,907
Property
Parking
- Total spaces: 2
- Parking features: Attached
- Attached garage spaces: 2
Features
- Patio & porch: Deck, Patio
- Exterior features: Balcony, Garden
- Has view: Yes
- View description: Water
- Has water view: Yes
- Water view: Water
- Waterfront features: Waterfront
Lot
- Size: 2.79 Acres
- Features: Secluded, Few Trees, Landscaped
Details
- Parcel number: 1640452
- Zoning: AAA
- Other equipment: Generator
Construction
Type & style
- Home type: SingleFamily
- Architectural style: Colonial
- Property subtype: Single Family Residence
Materials
- Shake Siding
- Foundation: Concrete Perimeter
- Roof: Shingle
Condition
- New construction: No
- Year built: 1972
Utilities & green energy
- Sewer: Septic Tank
- Water: Well
Green energy
- Energy efficient items: HVAC, Windows
Community & neighborhood
Location
- Region: Stafford Springs
- Subdivision: Staffordville
Price history
| Date | Event | Price |
|---|---|---|
| 9/9/2024 | Sold | $637,000+8.9%$219/sqft |
Source: | ||
| 8/13/2024 | Pending sale | $585,000$201/sqft |
Source: | ||
| 8/10/2024 | Listed for sale | $585,000+80.6%$201/sqft |
Source: | ||
| 1/26/2018 | Sold | $324,000$111/sqft |
Source: | ||
| 1/9/2018 | Pending sale | $324,000$111/sqft |
Source: RE/MAX Destination #170024367 Report a problem | ||
Public tax history
| Year | Property taxes | Tax assessment |
|---|---|---|
| 2025 | $14,244 +67% | $369,110 +67% |
| 2024 | $8,528 +5% | $220,990 |
| 2023 | $8,124 +2.7% | $220,990 |
Find assessor info on the county website
Neighborhood: 06076
Nearby schools
GreatSchools rating
- 4/10Stafford Elementary SchoolGrades: 1-5Distance: 4.4 mi
- 5/10Stafford Middle SchoolGrades: 6-8Distance: 4.8 mi
- 7/10Stafford High SchoolGrades: 9-12Distance: 4.5 mi

Get pre-qualified for a loan
At Zillow Home Loans, we can pre-qualify you in as little as 5 minutes with no impact to your credit score.An equal housing lender. NMLS #10287.
