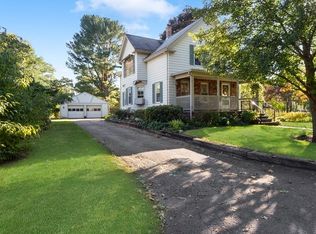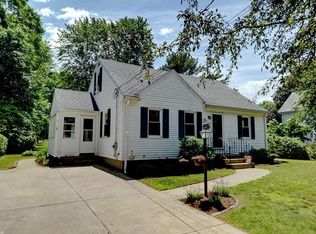BRAND NEW HEATING SYSTEM!! Wonderfully maintained and entirely practical single level living at its best. Oversized two car garage and large mudroom area welcome you to provide space and amenities not always found in this price range! Open floor plan, impressive built-ins and exposed hardwoods maximize square footage for the ultimate in entertaining. Extra space needs are accounted for in the finished, walk out basement leading to your wonderfully private back yard. All of this on a dead end street, moments to the highway and commuter rail! Tremendous value without compromise!
This property is off market, which means it's not currently listed for sale or rent on Zillow. This may be different from what's available on other websites or public sources.

