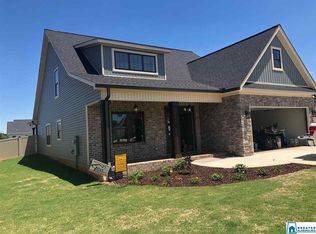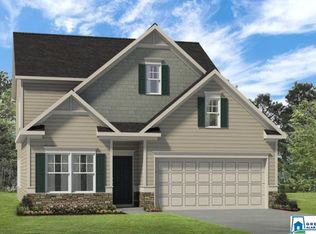You'll love this fabulous, move-in ready, new build in Oxford's premier gated McIntosh Trails. Spacious plan includes 5 large bedrooms, 3 baths with master suite and second bedroom and bath down. So much room with 2987sq ft. and expanded closets and storage. Maintenance free brick, stone and vinyl on level lot and cul-de-sac. Call today for all extras. Great design with formal dining and open family, kitchen and breakfast area. Features include extra closet and attic space, pantry, crown molding, granite, wood floors, ceramic in baths, fireplace, extra large laundry, 2 car garage with pad, covered porch, fenced and so much more. All this plus community club house, salt water pool, tennis, basketball courts, batting area, picnic and acres of common space. Just minutes to I-20 and shopping at Exchange and Mall.
This property is off market, which means it's not currently listed for sale or rent on Zillow. This may be different from what's available on other websites or public sources.


