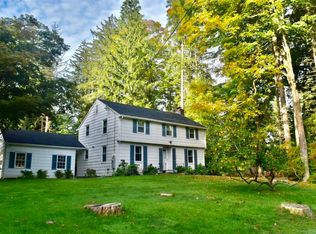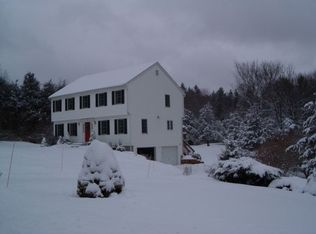Great price, great home! You must see this charming three bedroom, two full bathroom, split level home, on .90 level acre, with many new updates! A perfect location close to exit 9 and I-84. The large living room with fireplace and hardwood floors is open to the new eat-in kitchen with granite counters, stainless steel over-sized sink, and stainless steel appliances. The large office/study with pellet-stove has many windows and a solarium that you can keep your plants growing in all year round! The large lower level family room with two car garage access, adds another 456 sq ft to home that is not in the living sq ft total. The lower family room has a laminate floor, updated full bath and a laundry room. The upper level has an updated full bathroom, master bedroom with access to a private large porch that extends over the garage, two bedrooms all with hardwood floors. The basement head height crawl space has room to store your things. The back yard is level with a patio and has beautiful original stone walls and lovely gardens. Great price, great home! You must see this charming three bedroom, two full bathroom, split level home, on .90 level acre, with many new updates! A perfect location close to exit 9 and I-84. The large living room with fireplace and hardwood floors is open to the new eat-in kitchen with granite counters, stainless steel over-sized sink, and stainless steel appliances. The large office/study with pellet-stove has many windows and a solarium that you can keep your plants growing in all year round! The large lower level family room with two car garage access, adds another 456 sq ft to home that is not in the living sq ft total. The lower family room has a laminate floor, updated full bath and a laundry room. The upper level has an updated full bathroom, master bedroom with access to a private large porch that extends over the garage, two bedrooms all with hardwood floors. The basement head height crawl space has room to store your things. The back yard is level with a patio and has beautiful original stone walls and lovely gardens.
This property is off market, which means it's not currently listed for sale or rent on Zillow. This may be different from what's available on other websites or public sources.

