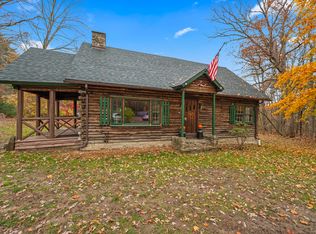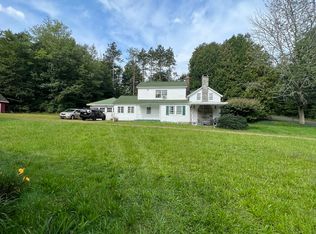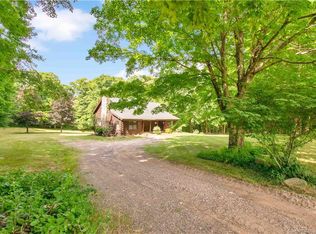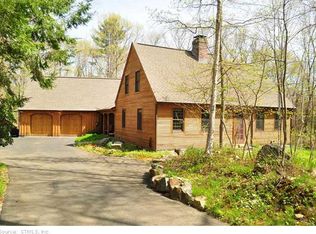Magnificent location in West Stafford, enjoy a private back yard situated on 2.16 acres neighboring a State forest. Delightful country living in this freshly painted, 3-4 Bedroom Dutch Colonial surrounded by professional landscaping. Relax and unwind in the oversized great room with views to the forest. Cooking is a breeze in the roomy eat-in kitchen with newer appliances and plenty of counter space and cabinets. Entertain family and friends in the bright and airy formal dining room with gorgeous extra wide plank wood floors. Have pleasant dreams in one of the three generously sized bedrooms. The Master Bedroom offers plenty of storage for clothes and shoes with a double wide walk-in closet. A finished bonus room in the basement provides an additional 160 sq ft of space perfect for a home office, yoga studio or 4th bedroom. Stay warm and cozy during winter months with the coal/wood burning stove, save money on fuel costs too! Watch the deer run by and see the sunsets from the covered trex deck off the family room. This home is a gem with many more features, amenities and surprises, you must see it. Recently painted a warm neutral color with all new carpeting and upgraded padding, this home is ready for you to move right in and begin making memories.
This property is off market, which means it's not currently listed for sale or rent on Zillow. This may be different from what's available on other websites or public sources.




