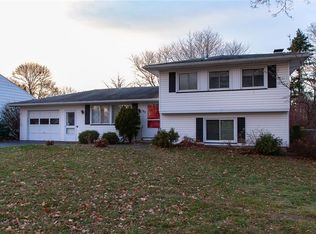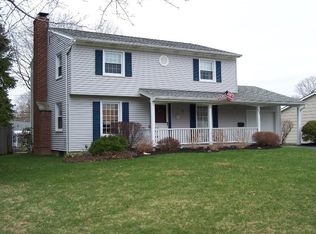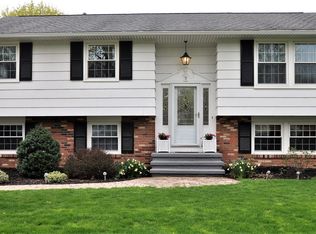Bright and clean 3 bed, 2 full bath ranch. Hardwood floors refinished. Fresh paint throughout. Lower bath brand new. All appliances. New water heater. Covered patio overlooks fenced backyard.
This property is off market, which means it's not currently listed for sale or rent on Zillow. This may be different from what's available on other websites or public sources.


