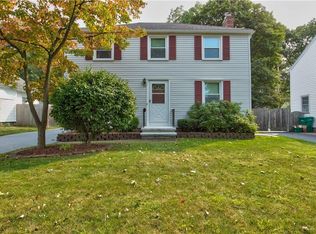OPPORTUNITY KNOCKS! Delightful 2 Bedroom Colonial Features Could Be Your Ticket To Sweat Equity If You Can Paint & Decorate! All The Big ticket Items Are Done! NEW 2005 Tear Off Roof 2005, NEW 2018 Carrier High Efficiency Furnace & Central A/C, NEW Washer & Dryer, NEW 150 Amp Electrical Service Panel, NEW Blacktop Driveway, NEW 2012 Gas Water Heater, NEW Basement 1/2 Bath, NEW Back Yard Privacy Fence. Handsome Wood Burning Fireplace, Thermal Pane Windows , Maintenance Free Vinyl Siding, Hardwood Floors Under the Carpeting. Needs a Good Cleaning, Interior Paint, Carpeting or Hardwood Floor Refinishing, and Some Cosmetic Updates in the Kitchen & Bath.
This property is off market, which means it's not currently listed for sale or rent on Zillow. This may be different from what's available on other websites or public sources.
