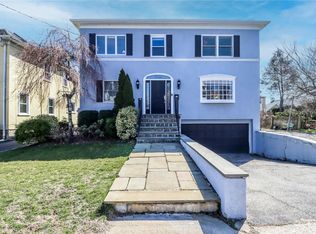Sold for $1,488,000
$1,488,000
93 Colonial Place, New Rochelle, NY 10801
5beds
4,974sqft
Single Family Residence, Residential
Built in 2024
10,019 Square Feet Lot
$1,588,800 Zestimate®
$299/sqft
$7,221 Estimated rent
Home value
$1,588,800
$1.41M - $1.78M
$7,221/mo
Zestimate® history
Loading...
Owner options
Explore your selling options
What's special
Experience the epitome of newness and charm – customize to your heart's desire! Presented by one of Scarsdale's premier builders, this stunning center hall colonial eagerly awaits your personal touch to transform it into your dream home. Boasting soaring 9-foot ceilings on the main floor, 8'6'' ceilings on the second level, and 10-foot ceilings in the lower level, this new construction offers a sense of grandeur and spaciousness. The open layout seamlessly connects the kitchen and family room, creating an inviting space for gatherings and relaxation. Sliders lead to a sprawling deck and a private yard, providing the perfect backdrop for outdoor entertaining. Inside, you'll find generously sized rooms flooded with natural light. The primary suite is a sanctuary of luxury, featuring a tray ceiling, a dressing room, and a spa-like bath for ultimate relaxation. Four additional bedrooms, two that are en suite bedrooms, offer comfort and privacy for family or guests. The lower level presents endless possibilities, whether you envision a home theater, playroom, or a recreational haven for unwinding after a long day. Conveniently located near shops, schools, charming bistros, and Metro North for easy commuting, this home offers the perfect blend of luxury and convenience. Don't miss out on this exceptional opportunity to indulge in the ultimate lifestyle experience. Additional Information: Amenities:Dressing Area,Storage,ParkingFeatures:2 Car Attached,
Zillow last checked: 8 hours ago
Listing updated: December 07, 2024 at 11:50am
Listed by:
Iris Kalt 914-643-1367,
Berkshire Hathaway HS NY Prop 914-834-7777
Bought with:
Danielle A. Powers, 10401325522
Houlihan Lawrence Corporate
Source: OneKey® MLS,MLS#: H6299847
Facts & features
Interior
Bedrooms & bathrooms
- Bedrooms: 5
- Bathrooms: 6
- Full bathrooms: 5
- 1/2 bathrooms: 1
Other
- Description: Entry hall, living room, formal dining room, library/office, powder room, family room with fireplace, new eat-in kitchen with sliding glass doors to large deck, Butler's pantry, mudroom, laundry (9 foot ceilings on this level)
- Level: First
Other
- Description: Hall, primary bedroom suite with WIC/dressing room/luxury spa bath, 2 En-suite bedrooms, 2 additional bedrooms, hall bath, bonus area (8'6'' ceilings on this level)
- Level: Second
Other
- Description: Large playroom, summer kitchen, gym, full bath, mechanicals (10 foot ceilings on this level)
- Level: Lower
Heating
- Forced Air
Cooling
- Central Air
Appliances
- Included: Stainless Steel Appliance(s), Gas Water Heater, Dishwasher, Dryer, Microwave, Refrigerator, Washer
Features
- Double Vanity, Eat-in Kitchen, Formal Dining, Primary Bathroom, Pantry
- Flooring: Hardwood
- Windows: New Windows
- Basement: Finished,Full
- Attic: Full,Pull Stairs
- Number of fireplaces: 1
Interior area
- Total structure area: 4,974
- Total interior livable area: 4,974 sqft
Property
Parking
- Total spaces: 2
- Parking features: Attached
Features
- Levels: Two
- Stories: 2
- Patio & porch: Deck
Lot
- Size: 10,019 sqft
- Features: Near School, Near Shops, Near Public Transit, Level
Details
- Parcel number: 1000000004013340000062
Construction
Type & style
- Home type: SingleFamily
- Architectural style: Colonial
- Property subtype: Single Family Residence, Residential
Materials
- HardiPlank Type
Condition
- Year built: 2024
Utilities & green energy
- Sewer: Public Sewer
- Water: Public
- Utilities for property: Trash Collection Public
Community & neighborhood
Location
- Region: New Rochelle
Other
Other facts
- Listing agreement: Exclusive Right To Sell
- Listing terms: Cash
Price history
| Date | Event | Price |
|---|---|---|
| 10/23/2024 | Sold | $1,488,000$299/sqft |
Source: | ||
| 9/24/2024 | Pending sale | $1,488,000$299/sqft |
Source: BHHS broker feed #H6299847 Report a problem | ||
| 9/23/2024 | Contingent | $1,488,000$299/sqft |
Source: | ||
| 9/23/2024 | Pending sale | $1,488,000$299/sqft |
Source: | ||
| 4/10/2024 | Listed for sale | $1,488,000+270.1%$299/sqft |
Source: | ||
Public tax history
| Year | Property taxes | Tax assessment |
|---|---|---|
| 2024 | -- | $6,995 |
| 2023 | -- | $6,995 -30% |
| 2022 | -- | $10,000 |
Find assessor info on the county website
Neighborhood: 10801
Nearby schools
GreatSchools rating
- 6/10Columbus Elementary SchoolGrades: K-5Distance: 0.2 mi
- 6/10Isaac E Young Middle SchoolGrades: 6-8Distance: 1.2 mi
- 4/10New Rochelle High SchoolGrades: 9-12Distance: 1.1 mi
Schools provided by the listing agent
- Elementary: Columbus
- Middle: Isaac E Young Middle School
- High: New Rochelle High School
Source: OneKey® MLS. This data may not be complete. We recommend contacting the local school district to confirm school assignments for this home.
Get a cash offer in 3 minutes
Find out how much your home could sell for in as little as 3 minutes with a no-obligation cash offer.
Estimated market value
$1,588,800
