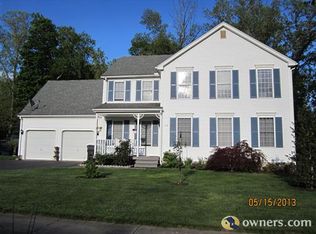MUST BE PRE-APPROVED FOR A MORTGAGE This home's location and condition practically sells itself! Situated nicely on a flat lot, the home is one house from the end of the cul-de-sac, in an area of Middletown that enjoys the quiet of country life, but is just minutes from the city's diverse and eventful Main Street, stores, state parks and hiking trails. This colonial's 2nd floor boasts 4 carpeted bedrooms and 2 full baths. The Master Bedroom also includes 2 closets (1 walk-in). The 1st floor is an open floor plan with hard wood and tile flooring. The living room, kitchen, and dining room surround the main staircase and ½ bath. The kitchen includes stainless steel appliances. Off the kitchen is a pantry that leads into the mudroom; complete with an enclosed laundry area. The mudroom door leads into the attached 2-car garage that allows extra room for storage, in addition to the storage available in the full, unfinished basement. The home is complete with programmable thermostats and a solar shade (attached to 2nd story foyer window) that helps regulate the home's interior temperature with the changing seasons. The backyard is completely fenced with two gate entries, and includes a Klotter Farms shed and cedar play scape. Much care has been taken with this home; all that's left to do is move in! MUST BE PRE-APPROVED FOR A MORTGAGE
This property is off market, which means it's not currently listed for sale or rent on Zillow. This may be different from what's available on other websites or public sources.
