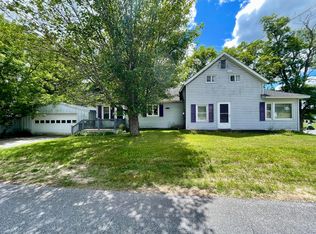Sold for $170,000 on 12/20/24
$170,000
93 Clinton St, Redford, NY 12978
4beds
2,116sqft
Single Family Residence
Built in 1876
0.38 Acres Lot
$182,400 Zestimate®
$80/sqft
$2,067 Estimated rent
Home value
$182,400
$144,000 - $232,000
$2,067/mo
Zestimate® history
Loading...
Owner options
Explore your selling options
What's special
Completely renovated 4 bedroom 2 bath home on a large lot. Stainless appliances in the kitchen. Den offers doors leading to deck overlooking deep back yard. Main floor bedroom. Large full bath with laundry. Spacious bedrooms upstairs and another full bath. Laminate flooring throughout the living areas. 30 minutes to Plattsburgh, 35 minutes to Saranac Lake and 45 minutes to Lake Placid.
Zillow last checked: 8 hours ago
Listing updated: December 21, 2024 at 03:38am
Listed by:
Diane Mcgee-Rock,
Century 21 The One
Bought with:
Michael Tumbarello, 10401367441
LB House To Home Realty
Source: ACVMLS,MLS#: 203435
Facts & features
Interior
Bedrooms & bathrooms
- Bedrooms: 4
- Bathrooms: 2
- Full bathrooms: 2
- Main level bedrooms: 1
Primary bedroom
- Features: Carpet
- Level: Second
- Area: 208 Square Feet
- Dimensions: 16 x 13
Bedroom
- Features: Carpet
- Level: First
- Area: 143 Square Feet
- Dimensions: 13 x 11
Bedroom 2
- Features: Carpet
- Level: Second
- Area: 208 Square Feet
- Dimensions: 16 x 13
Bedroom 3
- Features: Carpet
- Level: Second
- Area: 143 Square Feet
- Dimensions: 13 x 11
Bathroom
- Features: Laminate Counters
- Level: First
- Area: 108 Square Feet
- Dimensions: 12 x 9
Bathroom
- Features: Ceramic Tile
- Level: Second
- Area: 81 Square Feet
- Dimensions: 9 x 9
Den
- Features: Laminate Counters
- Level: First
- Area: 210 Square Feet
- Dimensions: 15 x 14
Kitchen
- Features: Laminate Counters
- Level: First
- Area: 143 Square Feet
- Dimensions: 13 x 11
Living room
- Features: Carpet
- Level: First
- Area: 143 Square Feet
- Dimensions: 13 x 11
Appliances
- Included: Dishwasher, Electric Range, Microwave, Refrigerator
- Laundry: In Bathroom
Features
- Windows: Double Pane Windows
- Basement: Full,Unfinished
Interior area
- Total structure area: 2,116
- Total interior livable area: 2,116 sqft
- Finished area above ground: 2,116
- Finished area below ground: 0
Property
Features
- Patio & porch: Deck, Front Porch
Lot
- Size: 0.38 Acres
- Dimensions: 83.24 x 200
- Features: Cleared, Few Trees
Details
- Parcel number: 251.328.1
Construction
Type & style
- Home type: SingleFamily
- Architectural style: Old Style
- Property subtype: Single Family Residence
Materials
- Vinyl Siding
- Foundation: Block
- Roof: Asphalt
Condition
- Year built: 1876
Utilities & green energy
- Sewer: Septic Tank
- Water: Public
Community & neighborhood
Security
- Security features: Carbon Monoxide Detector(s), Smoke Detector(s)
Location
- Region: Redford
Other
Other facts
- Listing agreement: Exclusive Right To Sell
- Listing terms: Cash,Conventional,FHA,VA Loan
- Road surface type: Paved
Price history
| Date | Event | Price |
|---|---|---|
| 12/20/2024 | Sold | $170,000-5.6%$80/sqft |
Source: | ||
| 11/25/2024 | Pending sale | $180,000$85/sqft |
Source: | ||
| 11/8/2024 | Listed for sale | $180,000+520.7%$85/sqft |
Source: | ||
| 12/5/2016 | Sold | $29,000$14/sqft |
Source: | ||
| 10/19/2016 | Listed for sale | $29,000+52.6%$14/sqft |
Source: Donald Duley & Associates #157925 Report a problem | ||
Public tax history
| Year | Property taxes | Tax assessment |
|---|---|---|
| 2024 | -- | $149,000 |
| 2023 | -- | $149,000 +35.5% |
| 2022 | -- | $110,000 +14.6% |
Find assessor info on the county website
Neighborhood: 12978
Nearby schools
GreatSchools rating
- 5/10Saranac Elementary SchoolGrades: PK-5Distance: 5.2 mi
- 7/10Saranac Middle SchoolGrades: 6-8Distance: 5.3 mi
- 6/10Saranac High SchoolGrades: 9-12Distance: 5.4 mi
