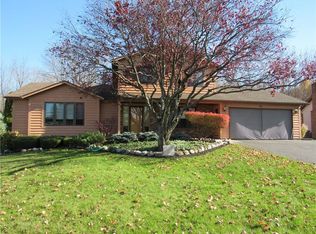Closed
$299,000
93 Clearwater Cir, Rochester, NY 14612
3beds
1,876sqft
Single Family Residence
Built in 1987
0.28 Acres Lot
$333,100 Zestimate®
$159/sqft
$2,856 Estimated rent
Maximize your home sale
Get more eyes on your listing so you can sell faster and for more.
Home value
$333,100
$316,000 - $350,000
$2,856/mo
Zestimate® history
Loading...
Owner options
Explore your selling options
What's special
Large lovely layout in this 3 bedroom, 2.5 bath home! Huge living room/dining room combo, beautiful maple kitchen w/ fresh paint, deck off kitchen leading to the above ground pool, shed and an ample yard that backs up to woods (private-ish). The family room off the kitchen has amazing natural light, a skylight, a sunk-in level for everyone to fit comfortable whilst entertaining. The basement is also spacious with new carpet, paint and LL large washer/dryer area. This home has been loved. Delayed negotiations Tuesday 10/3 at 3pm
Zillow last checked: 8 hours ago
Listing updated: November 30, 2023 at 04:41am
Listed by:
Paula Amico 585-362-8900,
Keller Williams Realty Greater Rochester
Bought with:
Damaris Rivera, 10491209510
R Realty Rochester LLC
Source: NYSAMLSs,MLS#: R1501043 Originating MLS: Rochester
Originating MLS: Rochester
Facts & features
Interior
Bedrooms & bathrooms
- Bedrooms: 3
- Bathrooms: 3
- Full bathrooms: 2
- 1/2 bathrooms: 1
- Main level bathrooms: 1
Heating
- Gas
Cooling
- Central Air
Appliances
- Included: Dishwasher, Disposal, Gas Water Heater, Microwave, Washer
- Laundry: In Basement
Features
- Ceiling Fan(s), Cathedral Ceiling(s), Separate/Formal Dining Room, Separate/Formal Living Room, Kitchen/Family Room Combo, Pantry, Skylights, Programmable Thermostat
- Flooring: Carpet, Ceramic Tile, Laminate, Varies
- Windows: Skylight(s)
- Basement: Full,Partially Finished,Sump Pump
- Number of fireplaces: 1
Interior area
- Total structure area: 1,876
- Total interior livable area: 1,876 sqft
Property
Parking
- Total spaces: 2
- Parking features: Attached, Garage, Garage Door Opener
- Attached garage spaces: 2
Features
- Levels: Two
- Stories: 2
- Patio & porch: Deck, Open, Porch
- Exterior features: Blacktop Driveway, Deck, Fence, Pool
- Pool features: Above Ground
- Fencing: Partial
Lot
- Size: 0.28 Acres
- Dimensions: 80 x 150
- Features: Residential Lot
Details
- Additional structures: Shed(s), Storage
- Parcel number: 2628000450300006018000
- Special conditions: Standard
Construction
Type & style
- Home type: SingleFamily
- Architectural style: Colonial
- Property subtype: Single Family Residence
Materials
- Brick, Cedar, Vinyl Siding
- Foundation: Block
- Roof: Asphalt
Condition
- Resale
- Year built: 1987
Utilities & green energy
- Water: Not Connected, Public
- Utilities for property: Cable Available, High Speed Internet Available, Sewer Available, Water Available
Community & neighborhood
Location
- Region: Rochester
- Subdivision: Spring Crk Estates Sec 03
Other
Other facts
- Listing terms: Cash,Conventional,FHA,VA Loan
Price history
| Date | Event | Price |
|---|---|---|
| 11/21/2023 | Sold | $299,000+4.9%$159/sqft |
Source: | ||
| 10/7/2023 | Pending sale | $285,000$152/sqft |
Source: | ||
| 9/29/2023 | Listed for sale | $285,000+78.1%$152/sqft |
Source: | ||
| 6/6/2012 | Sold | $160,000-3%$85/sqft |
Source: | ||
| 3/7/2012 | Listing removed | $165,000$88/sqft |
Source: Keller Williams Realty Greater Rochester #R174927 Report a problem | ||
Public tax history
| Year | Property taxes | Tax assessment |
|---|---|---|
| 2024 | -- | $191,800 |
| 2023 | -- | $191,800 +7.8% |
| 2022 | -- | $178,000 |
Find assessor info on the county website
Neighborhood: 14612
Nearby schools
GreatSchools rating
- 6/10Paddy Hill Elementary SchoolGrades: K-5Distance: 2.2 mi
- 4/10Athena Middle SchoolGrades: 6-8Distance: 0.9 mi
- 6/10Athena High SchoolGrades: 9-12Distance: 0.9 mi
Schools provided by the listing agent
- High: Athena High
- District: Greece
Source: NYSAMLSs. This data may not be complete. We recommend contacting the local school district to confirm school assignments for this home.
