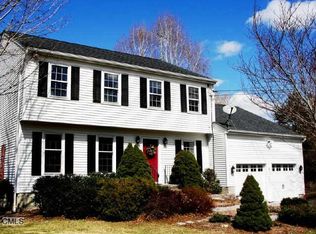Country farmhouse located on 3.49 private acres with distant views. This home features open floor plan (perfect for entertaining), formal dining room, den, harwood floors, gas fireplace, granite countertop in kitchen and updated full baths with new quartz countertops, subway tile, tiled floors and glass showers. Enjoy the sunsets while lounging on the expansive, newly stained wrap around covered porch. On the second floor you will find a master suite with full bath and walk-in closet, two large bedrooms and an office (possible 4th bedroom) all with new carpet. This two car attached garage offers easy access to main level and features a pocket screen door as well as steel door. Walking and hiking trails. Conveniently located, 4 minutes to center of New Milford.
This property is off market, which means it's not currently listed for sale or rent on Zillow. This may be different from what's available on other websites or public sources.

