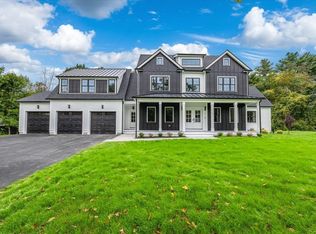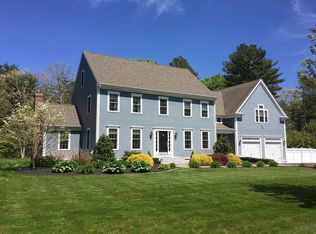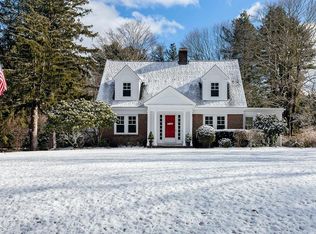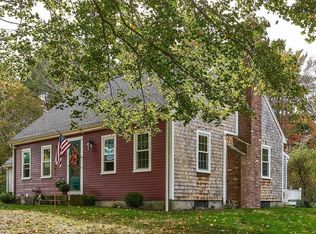Sold for $1,635,000 on 02/26/25
$1,635,000
93 Center St, Hanover, MA 02339
4beds
3,900sqft
Single Family Residence
Built in 2024
2.1 Acres Lot
$-- Zestimate®
$419/sqft
$-- Estimated rent
Home value
Not available
Estimated sales range
Not available
Not available
Zestimate® history
Loading...
Owner options
Explore your selling options
What's special
NEW CONSTRUCTION IN HANOVER!! 3,900 square foot new home construction on Center Street, just around the corner from Town Center, Town Hall, Churches, and Center School. Gorgeous kitchen with white cabinets, island, quartz countertops, and stainless appliances. Three finished levels of luxury living, with high ceilings throughout. Front farmer's porch and rear composite deck with walkout basement. Spacious three-car garage for your vehicles, yard equipment, and more! This new luxury home features Harvey insulated windows, spray-foam insulation, and durable hardy plank exterior for years of low-maintenance enjoyment. One of very few new construction homes on the market in Hanover, come and see this gorgeous home while it is available!
Zillow last checked: 8 hours ago
Listing updated: March 11, 2025 at 03:28am
Listed by:
David Delaney 781-706-5481,
David R. Delaney, Esq. 781-385-9447,
David Delaney 781-706-5481
Bought with:
Roxane Mellor
Compass
Source: MLS PIN,MLS#: 73321578
Facts & features
Interior
Bedrooms & bathrooms
- Bedrooms: 4
- Bathrooms: 3
- Full bathrooms: 3
Primary bedroom
- Level: Second
Bedroom 2
- Level: Second
Bedroom 3
- Level: Second
Bedroom 4
- Level: Fourth Floor
Primary bathroom
- Features: Yes
Bathroom 1
- Level: First
Bathroom 2
- Level: Second
Bathroom 3
- Level: Second
Dining room
- Level: First
Family room
- Level: First
Kitchen
- Level: First
Office
- Level: First
Heating
- Gravity, Natural Gas
Cooling
- Central Air
Appliances
- Laundry: Second Floor, Gas Dryer Hookup, Washer Hookup
Features
- Game Room, Home Office, Wet Bar, Walk-up Attic, Finish - Sheetrock, Internet Available - Broadband, High Speed Internet
- Flooring: Tile, Hardwood
- Doors: Insulated Doors, French Doors
- Windows: Insulated Windows, Screens
- Basement: Full,Walk-Out Access,Concrete,Unfinished
- Number of fireplaces: 1
Interior area
- Total structure area: 3,900
- Total interior livable area: 3,900 sqft
- Finished area above ground: 3,900
- Finished area below ground: 0
Property
Parking
- Total spaces: 9
- Parking features: Attached, Garage Door Opener, Heated Garage, Insulated, Paved Drive, Off Street, Paved
- Attached garage spaces: 3
- Uncovered spaces: 6
Features
- Patio & porch: Porch, Deck - Composite
- Exterior features: Porch, Deck - Composite, Rain Gutters, Professional Landscaping, Screens
- Frontage length: 220.00
Lot
- Size: 2.10 Acres
- Features: Wooded, Cleared, Level
Details
- Parcel number: 5263748
- Zoning: RES-A
Construction
Type & style
- Home type: SingleFamily
- Architectural style: Colonial
- Property subtype: Single Family Residence
Materials
- Frame
- Foundation: Concrete Perimeter
- Roof: Shingle,Metal
Condition
- Year built: 2024
Utilities & green energy
- Electric: 200+ Amp Service
- Sewer: Private Sewer
- Water: Public
- Utilities for property: for Gas Range, for Gas Oven, for Gas Dryer, Washer Hookup
Community & neighborhood
Community
- Community features: Shopping, Park, Walk/Jog Trails, Stable(s), Bike Path, Conservation Area, House of Worship, Public School, T-Station
Location
- Region: Hanover
Other
Other facts
- Listing terms: Contract
- Road surface type: Paved
Price history
| Date | Event | Price |
|---|---|---|
| 2/26/2025 | Sold | $1,635,000-1.4%$419/sqft |
Source: MLS PIN #73321578 | ||
| 1/12/2025 | Contingent | $1,658,000$425/sqft |
Source: MLS PIN #73321578 | ||
| 12/27/2024 | Listed for sale | $1,658,000$425/sqft |
Source: MLS PIN #73321578 | ||
| 12/23/2024 | Listing removed | $1,658,000$425/sqft |
Source: MLS PIN #73306855 | ||
| 11/12/2024 | Listed for sale | $1,658,000$425/sqft |
Source: MLS PIN #73306855 | ||
Public tax history
Tax history is unavailable.
Neighborhood: 02339
Nearby schools
GreatSchools rating
- 8/10Center ElementaryGrades: 2-4Distance: 0.4 mi
- 7/10Hanover Middle SchoolGrades: 5-8Distance: 2 mi
- 9/10Hanover High SchoolGrades: 9-12Distance: 1.6 mi
Schools provided by the listing agent
- Elementary: Center
- Middle: Hms
- High: Hhs
Source: MLS PIN. This data may not be complete. We recommend contacting the local school district to confirm school assignments for this home.

Get pre-qualified for a loan
At Zillow Home Loans, we can pre-qualify you in as little as 5 minutes with no impact to your credit score.An equal housing lender. NMLS #10287.



