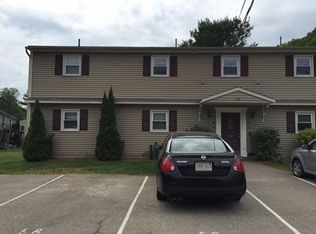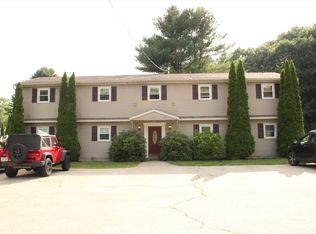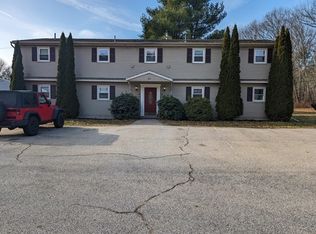This is your opportunity to OWN vs RENT. Affordable garden style condo on the top floor of this complex . Featuring open kitchen ,living room, dining area. Kitchen has plenty of cabinet space and comes fully appliance . Nice size bedroom with ample closet space. Full bath with tile accented tub area .Exterior features include private deck accessed thru Living room slider, Association in ground pool and (2) deed parking spaces. Great location for commuting, easy access to restaurants and shopping Call today to schedule your appointment
This property is off market, which means it's not currently listed for sale or rent on Zillow. This may be different from what's available on other websites or public sources.


