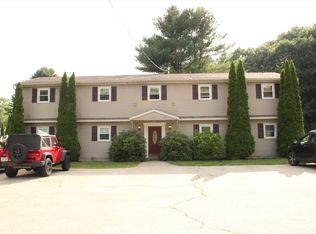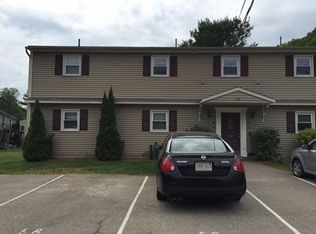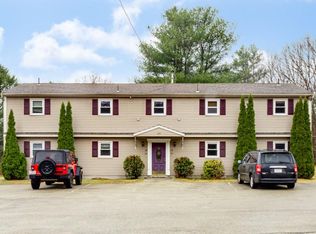Sold for $220,000
$220,000
93 Center Depot Rd APT 53, Charlton, MA 01507
2beds
691sqft
Condominium, Townhouse
Built in 1971
-- sqft lot
$220,900 Zestimate®
$318/sqft
$1,952 Estimated rent
Home value
$220,900
$210,000 - $232,000
$1,952/mo
Zestimate® history
Loading...
Owner options
Explore your selling options
What's special
Completely updated & never occupied! Fresh paint, carpeting, light fixtures & washer/dryer set up in the unit! Nothing to do but unpack & enjoy! Fantastic location off main commuting route & close to shops, schools & highways. This homeowner never got to move in to her custom upgraded home before a family emergency forced the sale of this first floor 2 BR unit! Wait for the inground pool to open in the spring & then make a bee-line to the lounge area & splash on in! Wall a/c unit removed but I just put a mini-split in my investment property in same complex to make heating/cooling much more efficient! Great location & no worry of mowing, shoveling, plowing & exterior maintenance of a regular house. Low condo dues inc all ext maintenance, water, sewer, inground pool & trash removal. Please see paperclip for additional information. Not for rent. 2 pets allowed, Dog size limit is 20 lb. See 5.10 of rules for details. Confirm if FHA approved complex.
Zillow last checked: 8 hours ago
Listing updated: May 01, 2024 at 07:38am
Listed by:
Diane Dabrowski 508-479-2340,
ERA Key Realty Services - Alliance Realty, Inc. 508-234-0550
Bought with:
Carl Cempe
StartPoint Realty
Source: MLS PIN,MLS#: 73216213
Facts & features
Interior
Bedrooms & bathrooms
- Bedrooms: 2
- Bathrooms: 1
- Full bathrooms: 1
- Main level bathrooms: 1
Primary bedroom
- Features: Closet, Flooring - Wall to Wall Carpet
- Level: First
Bedroom 2
- Features: Closet, Flooring - Wall to Wall Carpet
- Level: First
Primary bathroom
- Features: No
Bathroom 1
- Features: Bathroom - Tiled With Tub & Shower
- Level: Main,First
Kitchen
- Features: Dining Area, Country Kitchen, Dryer Hookup - Electric, Exterior Access, Open Floorplan, Remodeled, Lighting - Overhead
- Level: Main,First
Living room
- Features: Open Floorplan, Remodeled, Slider
- Level: Main,First
Heating
- Electric
Cooling
- Other
Appliances
- Included: Range, Dishwasher, Microwave, Washer, Dryer
- Laundry: Laundry Closet, Remodeled, First Floor, In Unit, Electric Dryer Hookup, Washer Hookup
Features
- Flooring: Vinyl, Carpet
- Basement: None
- Has fireplace: No
- Common walls with other units/homes: Corner
Interior area
- Total structure area: 691
- Total interior livable area: 691 sqft
Property
Parking
- Total spaces: 2
- Parking features: Deeded
- Uncovered spaces: 2
Accessibility
- Accessibility features: Accessible Entrance
Features
- Entry location: Unit Placement(Street,Front,Ground)
- Patio & porch: Patio
- Exterior features: Patio, Other
- Pool features: Association, In Ground
Details
- Parcel number: M:017B B:000A L:000553,4675928
- Zoning: A
Construction
Type & style
- Home type: Townhouse
- Property subtype: Condominium, Townhouse
Materials
- Frame
- Roof: Shingle
Condition
- Year built: 1971
Utilities & green energy
- Electric: Circuit Breakers
- Sewer: Public Sewer
- Water: Well, Private
- Utilities for property: for Electric Range, for Electric Oven, for Electric Dryer, Washer Hookup
Community & neighborhood
Community
- Community features: Public Transportation, Highway Access, Public School, Other
Location
- Region: Charlton
HOA & financial
HOA
- HOA fee: $350 monthly
- Amenities included: Pool, Laundry, Storage
- Services included: Water, Sewer, Maintenance Structure, Road Maintenance, Maintenance Grounds, Snow Removal, Trash
Other
Other facts
- Listing terms: Contract
Price history
| Date | Event | Price |
|---|---|---|
| 4/30/2024 | Sold | $220,000+15.9%$318/sqft |
Source: MLS PIN #73216213 Report a problem | ||
| 3/29/2024 | Contingent | $189,900$275/sqft |
Source: MLS PIN #73216213 Report a problem | ||
| 3/26/2024 | Listed for sale | $189,900+5.6%$275/sqft |
Source: MLS PIN #73216213 Report a problem | ||
| 1/24/2024 | Listing removed | $179,900$260/sqft |
Source: MLS PIN #73186201 Report a problem | ||
| 12/13/2023 | Contingent | $179,900$260/sqft |
Source: MLS PIN #73186201 Report a problem | ||
Public tax history
| Year | Property taxes | Tax assessment |
|---|---|---|
| 2025 | $1,819 +33% | $163,400 +35.5% |
| 2024 | $1,368 -2.4% | $120,600 +4.8% |
| 2023 | $1,401 -9.2% | $115,100 -0.9% |
Find assessor info on the county website
Neighborhood: 01507
Nearby schools
GreatSchools rating
- NACharlton Elementary SchoolGrades: PK-1Distance: 1.7 mi
- 4/10Charlton Middle SchoolGrades: 5-8Distance: 2.2 mi
- 6/10Shepherd Hill Regional High SchoolGrades: 9-12Distance: 7.6 mi
Schools provided by the listing agent
- Elementary: Char Elementary
- Middle: Charlton Middle
- High: Shepherd Hl/Bp
Source: MLS PIN. This data may not be complete. We recommend contacting the local school district to confirm school assignments for this home.
Get a cash offer in 3 minutes
Find out how much your home could sell for in as little as 3 minutes with a no-obligation cash offer.
Estimated market value$220,900
Get a cash offer in 3 minutes
Find out how much your home could sell for in as little as 3 minutes with a no-obligation cash offer.
Estimated market value
$220,900


