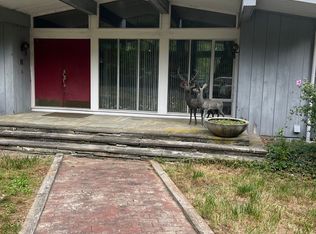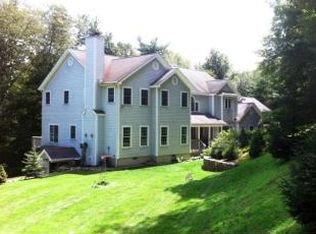Sold for $1,225,000
$1,225,000
93 Carriage Road, Wilton, CT 06897
2beds
2,758sqft
Single Family Residence
Built in 1964
3.38 Acres Lot
$1,421,500 Zestimate®
$444/sqft
$6,353 Estimated rent
Home value
$1,421,500
$1.31M - $1.56M
$6,353/mo
Zestimate® history
Loading...
Owner options
Explore your selling options
What's special
The Fennell House, the mid-century modern masterpiece designed by the noted architect, Robert Van Summern, has been owned by the same family for 45 years. This elegant 4 bedroom/4 bath residence has been featured in multiple publications including Architectural Record, and is sited on 3.3 very private and beautifully landscaped acres. Enter the house through a large private inner courtyard with fountain and specimen plantings. The interiors are washed in sunlight with expansive glass walls, spacious living, dining and family rooms, eat-in kitchen, and cantilevered balconies overlooking the entertaining terraces and pool. The thoughtful floor plan can accommodate relaxed living or serious entertaining. Well maintained with recent updates include all interiors beautifully painted, roof, heating and air conditioning. Handsome original millwork by Rimi Woodworking has been sensitively preserved. This is a classic beauty For All Seasons For All Times. Minutes to town, train, schools and only one hour to NYC.
Zillow last checked: 8 hours ago
Listing updated: March 17, 2023 at 10:16am
Listed by:
Rita F. Kirby 203-984-7665,
William Pitt Sotheby's Int'l 203-966-2633,
Annaliese Kirby 203-273-7820,
William Pitt Sotheby's Int'l
Bought with:
Unrepresented Buyer/Tenant
Unrepresented Buyer
Source: Smart MLS,MLS#: 170548131
Facts & features
Interior
Bedrooms & bathrooms
- Bedrooms: 2
- Bathrooms: 5
- Full bathrooms: 4
- 1/2 bathrooms: 1
Primary bedroom
- Features: High Ceilings, Balcony/Deck, Full Bath
- Level: Upper
Bedroom
- Features: Balcony/Deck, Built-in Features, Full Bath
- Level: Upper
Bedroom
- Features: High Ceilings, Full Bath, Walk-In Closet(s)
- Level: Upper
Bedroom
- Level: Lower
Bathroom
- Level: Upper
Dining room
- Features: High Ceilings, Balcony/Deck
- Level: Upper
Family room
- Features: High Ceilings, Bookcases, Built-in Features, Fireplace, Wet Bar
- Level: Lower
Kitchen
- Features: High Ceilings, Breakfast Bar, Built-in Features, Fireplace, Tile Floor
- Level: Upper
Living room
- Features: 2 Story Window(s)
- Level: Lower
Heating
- Forced Air, Oil
Cooling
- Central Air
Appliances
- Included: Oven/Range, Oven, Refrigerator, Freezer, Dishwasher, Washer, Dryer, Water Heater
- Laundry: Main Level
Features
- Open Floorplan
- Windows: Thermopane Windows
- Basement: Partial,Unfinished,Interior Entry
- Attic: None
- Number of fireplaces: 1
Interior area
- Total structure area: 2,758
- Total interior livable area: 2,758 sqft
- Finished area above ground: 2,758
Property
Parking
- Total spaces: 2
- Parking features: Attached, Shared Driveway, Paved
- Attached garage spaces: 2
- Has uncovered spaces: Yes
Features
- Patio & porch: Terrace
- Exterior features: Balcony, Garden, Rain Gutters, Lighting, Stone Wall
- Has private pool: Yes
- Pool features: In Ground
- Fencing: Partial
Lot
- Size: 3.38 Acres
- Features: Dry, Cleared, Secluded, Few Trees, Landscaped
Details
- Additional structures: Shed(s)
- Parcel number: 1928185
- Zoning: R-2
- Other equipment: Generator
Construction
Type & style
- Home type: SingleFamily
- Architectural style: Contemporary,Modern
- Property subtype: Single Family Residence
Materials
- Vertical Siding, Brick, Cedar
- Foundation: Block
- Roof: Flat
Condition
- New construction: No
- Year built: 1964
Utilities & green energy
- Sewer: Septic Tank
- Water: Well
- Utilities for property: Cable Available
Green energy
- Energy efficient items: Windows
Community & neighborhood
Community
- Community features: Basketball Court, Golf, Health Club, Library, Medical Facilities, Park, Near Public Transport, Tennis Court(s)
Location
- Region: Wilton
- Subdivision: South Wilton
Price history
| Date | Event | Price |
|---|---|---|
| 3/16/2023 | Sold | $1,225,000+32.4%$444/sqft |
Source: | ||
| 3/3/2023 | Contingent | $925,000$335/sqft |
Source: | ||
| 2/4/2023 | Listed for sale | $925,000$335/sqft |
Source: | ||
Public tax history
| Year | Property taxes | Tax assessment |
|---|---|---|
| 2025 | $18,577 +14.3% | $761,040 +12.1% |
| 2024 | $16,255 +26.2% | $679,000 +54.2% |
| 2023 | $12,885 +3.6% | $440,370 |
Find assessor info on the county website
Neighborhood: 06897
Nearby schools
GreatSchools rating
- 9/10Cider Mill SchoolGrades: 3-5Distance: 2.4 mi
- 9/10Middlebrook SchoolGrades: 6-8Distance: 2.2 mi
- 10/10Wilton High SchoolGrades: 9-12Distance: 2.3 mi
Get pre-qualified for a loan
At Zillow Home Loans, we can pre-qualify you in as little as 5 minutes with no impact to your credit score.An equal housing lender. NMLS #10287.
Sell for more on Zillow
Get a Zillow Showcase℠ listing at no additional cost and you could sell for .
$1,421,500
2% more+$28,430
With Zillow Showcase(estimated)$1,449,930

