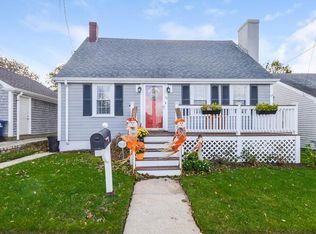AMAZING LOCATION, LIKE HAVING A BEACH RIGHT OUTSIDE YOUR FRONT DOOR! Experience the luxury of having someone else contribute to paying your mortgage! Attractive 2-family home offers 2 bedrooms on each unit & open dining room/living room concept! Sensational ocean views & breathtaking sunsets from both units! Many upgrades including roof, newly painted exterior, porches, electrical, plumbing, refinished hardwood floors & 2nd floor heating system! Spacious yard (7187 sq ft) featuring outdoor bar & patio! Off street parking and 1-car garage! 1st floor unit is vacant and 2nd floor unit will be by Sept 30th. The south end of the city offers so much...close to fine restaurants like Ma Raffa's, Me & Eds, The Edge and Inner Bay Cafe! Enjoy relaxing walks on the New Bedford Harbor Walk which sits atop the New Bedford Hurricane Barrier on Rodney French Boulevard or a bike ride along the Saulnier Memorial Bike Trail.
This property is off market, which means it's not currently listed for sale or rent on Zillow. This may be different from what's available on other websites or public sources.
