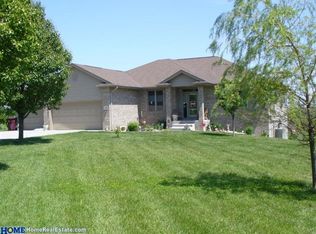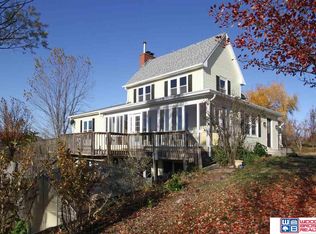Sold for $900,000
$900,000
93 C Rd, Eagle, NE 68347
4beds
4,104sqft
Single Family Residence
Built in 2005
4.99 Acres Lot
$861,100 Zestimate®
$219/sqft
$3,311 Estimated rent
Home value
$861,100
$792,000 - $930,000
$3,311/mo
Zestimate® history
Loading...
Owner options
Explore your selling options
What's special
CUSTOM BUILT ACERAGE HOME PRICED AT $950,000! This beautiful fully custom home was meticulously designed and built with all the details well thought out! This home features custom built cabinets and trim throughout, even in the closets! You don't get homes constructed like this these days! No large ugly eye sore outbuilding either!! Its's not needed because we have a 736 sq foot outbuilding space conveniently built into the basement of the home to house all your toys and lawn equiptment! In addition to this you get 2 oversized 2 car garages on the main floor both with floor drains! The backyard is a private outdoor oasis prefect for entertaining or just having your own private pool to relax and unwind from every day life! Home sits on a paved road so your cars stay clean! New heating and air in 2017, newer kitchen appliances, new roof in 2021! All the bedrooms are very large with walk in closets! Ton's of storage throughout the home as well! Horses and outbuildings are also allowed!
Zillow last checked: 8 hours ago
Listing updated: June 13, 2025 at 01:50pm
Listed by:
Scott Theisen 402-540-4470,
BancWise Realty,
Bob Wayne 402-304-5834,
BancWise Realty
Bought with:
Mandy Stark, 20230479
Nebraska Realty
Source: GPRMLS,MLS#: 22508998
Facts & features
Interior
Bedrooms & bathrooms
- Bedrooms: 4
- Bathrooms: 3
- Full bathrooms: 2
- 3/4 bathrooms: 1
- Main level bathrooms: 2
Primary bedroom
- Level: Main
Bedroom 2
- Level: Main
Bedroom 3
- Level: Basement
Bedroom 4
- Level: Basement
Primary bathroom
- Features: 3/4, Double Sinks
Dining room
- Level: Main
Family room
- Level: Basement
Kitchen
- Level: Main
Living room
- Level: Main
Basement
- Area: 2183
Heating
- Natural Gas, Forced Air
Cooling
- Central Air
Appliances
- Included: Range, Refrigerator, Water Softener, Freezer, Dishwasher, Disposal, Microwave
Features
- Basement: Daylight,Walk-Out Access,Finished
- Number of fireplaces: 2
- Fireplace features: Direct-Vent Gas Fire
Interior area
- Total structure area: 4,104
- Total interior livable area: 4,104 sqft
- Finished area above ground: 2,396
- Finished area below ground: 1,708
Property
Parking
- Total spaces: 4
- Parking features: Attached
- Attached garage spaces: 4
Features
- Patio & porch: Porch, Patio
- Has private pool: Yes
- Pool features: In Ground
- Has spa: Yes
- Spa features: Hot Tub/Spa
- Fencing: Chain Link
Lot
- Size: 4.99 Acres
- Dimensions: 336 x 651
- Features: Over 1 up to 5 Acres, Paved
Details
- Parcel number: 200017545
Construction
Type & style
- Home type: SingleFamily
- Architectural style: Ranch,Resort
- Property subtype: Single Family Residence
Materials
- Stone, Stucco, Frame
- Foundation: Concrete Perimeter
- Roof: Composition
Condition
- Not New and NOT a Model
- New construction: No
- Year built: 2005
Utilities & green energy
- Sewer: Private Sewer
- Water: Well
- Utilities for property: Electricity Available, Propane
Community & neighborhood
Location
- Region: Eagle
- Subdivision: Prairie View Subd
HOA & financial
HOA
- Has HOA: Yes
- HOA fee: $125 annually
Other
Other facts
- Listing terms: VA Loan,FHA,Conventional,Cash
- Ownership: Fee Simple
- Road surface type: Paved
Price history
| Date | Event | Price |
|---|---|---|
| 6/9/2025 | Sold | $900,000-5.3%$219/sqft |
Source: | ||
| 4/25/2025 | Pending sale | $949,900$231/sqft |
Source: | ||
| 4/10/2025 | Price change | $949,900-9.5%$231/sqft |
Source: | ||
| 2/12/2025 | Price change | $1,050,000+5%$256/sqft |
Source: | ||
| 8/18/2024 | Price change | $999,900-7%$244/sqft |
Source: | ||
Public tax history
| Year | Property taxes | Tax assessment |
|---|---|---|
| 2024 | $6,271 -26.4% | $627,946 +35.9% |
| 2023 | $8,524 +15.4% | $462,110 |
| 2022 | $7,388 +3.5% | $462,110 |
Find assessor info on the county website
Neighborhood: 68347
Nearby schools
GreatSchools rating
- 7/10Elementary School At EagleGrades: PK-5Distance: 4.4 mi
- 9/10Waverly Middle SchoolGrades: 6-8Distance: 11.1 mi
- 8/10Waverly High SchoolGrades: 9-12Distance: 11.3 mi
Schools provided by the listing agent
- Elementary: Eagle
- Middle: Waverly
- High: Waverly
- District: Waverly
Source: GPRMLS. This data may not be complete. We recommend contacting the local school district to confirm school assignments for this home.
Get pre-qualified for a loan
At Zillow Home Loans, we can pre-qualify you in as little as 5 minutes with no impact to your credit score.An equal housing lender. NMLS #10287.

