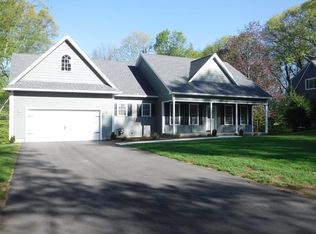This meticulously maintained inside & out home is located in one of West Springfield's finest neighborhoods. Over $150,000 has been put into this beautiful home: newer kitchen, windows, doors, basement completely redone, garage doors, electrical, shed, front walkway & sprinklers. The remodeled kitchen has granite counters, beautiful center island, all newer stainless steel appliances & opens to the beautiful family rm w/ recessed lighting, hardwood flooring, wood fireplace & a newer sliding glass door that leads to the patio area & private wooded back yard. Extra large living room w/ a wood fireplace & dining room is great for entertaining or large family parties. Laundry room, a bedroom & two ½ baths compliment the 1st floor. Large master bdr has his & her closets, hardwood flooring & a master bath. Bdr #2 is also large enough to be master bdr. Stunning walk-out finished basement has a wet bar, 2 additional rooms w/ closets & a full bath. Sellers are relocating & are motivated!
This property is off market, which means it's not currently listed for sale or rent on Zillow. This may be different from what's available on other websites or public sources.

