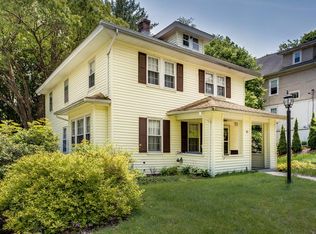Rare opportunity to own a well maintained 2 family home in Tatnuck area. First floor unit has 3 bedrooms, 1.5 baths, open floor plan which is great for entertaining friends and family. It will be vacant for owner occupancy. The second unit, which occupies second and third floor, has 4 bedrooms, 2 full baths. Currently it has 1 tenant with lease and would like to stay. Both units have laundry room, most floors are hardwood or tile. The lot, which has potential of subdivision, is currently large grass lawn and flower gardens.
This property is off market, which means it's not currently listed for sale or rent on Zillow. This may be different from what's available on other websites or public sources.
