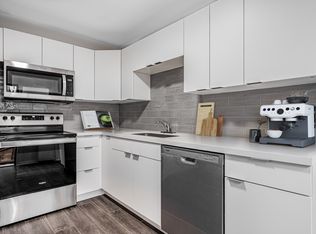Sold for $730,000
C$730,000
93 Blythwood Rd, Waterloo, ON N2L 4A1
4beds
1,110sqft
Single Family Residence, Residential
Built in 1966
-- sqft lot
$-- Zestimate®
C$658/sqft
C$2,643 Estimated rent
Home value
Not available
Estimated sales range
Not available
$2,643/mo
Loading...
Owner options
Explore your selling options
What's special
WELCOME TO YOUR NEW HOME! Attention families, first-time homebuyers, and investors alike! This property will appeal to everyone. Tons of parking, DUPLEX/In-law potential or leave it as is for a large family home backing onto the school with an amazing location close to amenities and schools (primary, secondary, 2 universities, and the college!). Entering into the large foyer allows for a great space to hang coats or build in some storage. The bright main floor offers huge windows, a large living room, dining space, and kitchen, newly refreshed with new counters and fresh paint throughout! Amazing views out to the large private yard backing onto the quiet end of the local primary school property. Upstairs are 3 large bedrooms with hardwood floors, updated windows, and a spacious 5 piece bathroom with unique storage behind the mirrors and a large closet just outside. Downstairs the space continues with a second full bathroom, 4th bedroom, and large family room (could be used as a 5th bedroom). Still one more level for ample storage and/or extra den/media room. All of this on a large fenced yard (minor gaps, but effectively fenced), in a great location. BOOK YOUR VIEWING TODAY!
Zillow last checked: 8 hours ago
Listing updated: August 21, 2025 at 12:31am
Listed by:
Krista Jonker, Broker,
Royal LePage Wolle Realty
Source: ITSO,MLS®#: 40713943Originating MLS®#: Cornerstone Association of REALTORS®
Facts & features
Interior
Bedrooms & bathrooms
- Bedrooms: 4
- Bathrooms: 2
- Full bathrooms: 2
Other
- Level: Second
Bedroom
- Level: Second
Bedroom
- Level: Second
Bedroom
- Level: Lower
Bathroom
- Features: 4-Piece, 5+ Piece
- Level: Second
Bathroom
- Features: 3-Piece
- Level: Lower
Dining room
- Level: Main
Family room
- Level: Lower
Foyer
- Level: Main
Kitchen
- Level: Main
Living room
- Level: Main
Recreation room
- Level: Basement
Utility room
- Level: Basement
Heating
- Forced Air, Natural Gas
Cooling
- Central Air
Appliances
- Included: Water Softener, Dryer, Freezer, Range Hood, Refrigerator, Stove, Washer
Features
- In-law Capability
- Basement: Full,Finished
- Has fireplace: No
Interior area
- Total structure area: 1,752
- Total interior livable area: 1,110 sqft
- Finished area above ground: 1,110
- Finished area below ground: 641
Property
Parking
- Total spaces: 5
- Parking features: Private Drive Double Wide
- Uncovered spaces: 5
Features
- Frontage type: South
- Frontage length: 57.00
Lot
- Dimensions: 57 x
- Features: Urban, Ample Parking, Highway Access, Open Spaces, Park, Playground Nearby, Public Transit, Schools
Details
- Parcel number: 222740016
- Zoning: R1
Construction
Type & style
- Home type: SingleFamily
- Architectural style: Sidesplit
- Property subtype: Single Family Residence, Residential
Materials
- Aluminum Siding, Brick, Vinyl Siding
- Foundation: Poured Concrete
- Roof: Asphalt Shing
Condition
- 51-99 Years
- New construction: No
- Year built: 1966
Utilities & green energy
- Sewer: Sewer (Municipal)
- Water: Municipal, Unknown
Community & neighborhood
Location
- Region: Waterloo
Price history
| Date | Event | Price |
|---|---|---|
| 5/29/2025 | Sold | C$730,000C$658/sqft |
Source: ITSO #40713943 Report a problem | ||
Public tax history
Tax history is unavailable.
Neighborhood: N2L
Nearby schools
GreatSchools rating
No schools nearby
We couldn't find any schools near this home.
Schools provided by the listing agent
- Elementary: Winston Churchill Ps, Macgregor Ps, St Agnes Catholic Es
- High: Waterloo Ci, St. David's Catholic Ss
Source: ITSO. This data may not be complete. We recommend contacting the local school district to confirm school assignments for this home.
