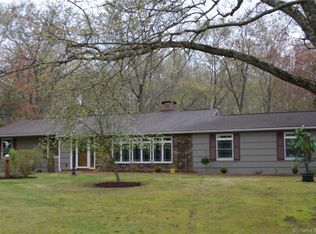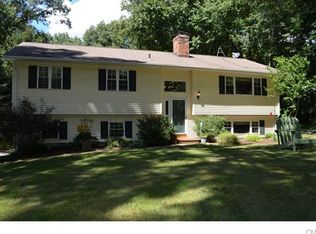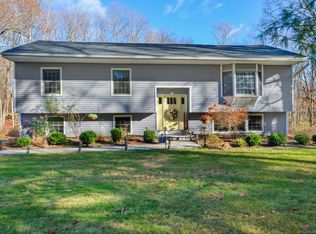Jump in! The lifestyle you've wanted is here. This home is complete with everything to realize your dream. The incomparable yard is a true at-home resort, a private recreational & entertainment paradise. Inside & outside, this split-level home is positively surprising - bright, playful, comfortable & invigorating. The beautiful & perfectly-situated pool is adorned by exquisite, extensive stone patios & stonework, w/built-in outdoor kitchen w/pizza oven, grill, sink; built-in fire-pit & hot-tub area; outside shower. Plus, great level lawn for sports, games & garden. Smartly designed, there's easy access to the home's W/O lower level with full bath, rec room & study, convenient for pool & party guests. Vacation every day in this home crafted for wonderful access to the outdoors and ease of entertaining. Traditional in look, function & practicality, the "typical" ends there. Vaulted ceilings, skylights, French atrium doors, Palladian & extra windows, highlight the living areas & PBR. A wide foyer opens to a versatile LR w/vaulted ceiling & FPL, a cheerful DR and sky-lit kitchen w/extra cabinetry, island & granite. The kitchen and FR (with lounge & sun room area) open to decking awash in morning sunlight. The PBR is delightful w/high ceilings, Palladian windows, corner stone FPL & luxury bath. There are 3 additional BRs & bath on the UL. Located in a lovely small circle neighborhood convenient to town. Here is a rare complete indoor/outdoor "live it up" package. Take the plunge! If private pool, patios & play space is a wish-list priority - this is unmatched on the market and a challenge to create. Come and enjoy Bridgewater's beauty & low taxes! Great schools.
This property is off market, which means it's not currently listed for sale or rent on Zillow. This may be different from what's available on other websites or public sources.



