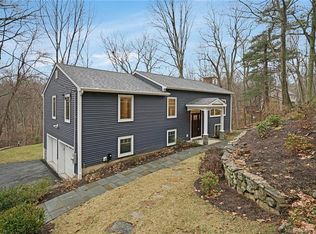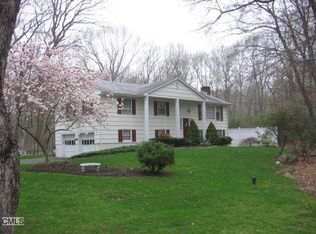Sitting Pretty & Perched Atop A Knoll- Is The Brick & Shingled-Colonial-With Lovely Veranda-Porch. Step-down from large foyer to the sunken living room with gleaming hardwoods & vaulted ceiling, into an attractive floor-plan with southern exposures. Adjacent is a perfect den/office/study or potential 5th. guest-bed/rm. Enjoy a cozy fire in family-room-combination-eat-in-kitchen featuring custom light maple cabinetry, breakfast-bar, granite counters, granite flooring & stainless-steel-appliances! Attractive formal dining/rm with hardwoods & bay window "ALL"-lead to huge deck-perfect for year-round entertaining & ever-changing high distant views of-a naturalist's setting! Updated master bd/rm suite+walk-in closet.3 additl upper level bed/rms, all nicely sized, also includes a freshly updated full bath L/L playroom/rec-room, media or combination gym., with tons of storage space including 2-car gar+2 tandem enclosed carport-(potential for 6 cars) or other rolling stock of choice! This is a European builder's home,first time on market in 16-yrs, that has been lovingly updated with attention to detail & extra features; extensive recessed lighting,wains-coating, natural-bead-board paneling, custom-mini-barn-wood shed & so much more. Located in popular-triple cul-de-sacs close to soccer fields, park, Weston Field and Racquet Clubs, as well as Devil's Den- while just 7 min. to acclaimed Weston Schools, Canondale Train, 10 min- Parkway/I-95-! Value for space & price & neighborhood!
This property is off market, which means it's not currently listed for sale or rent on Zillow. This may be different from what's available on other websites or public sources.


