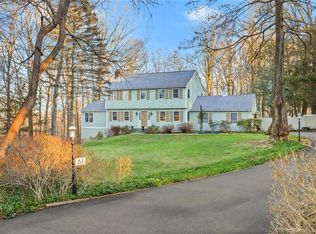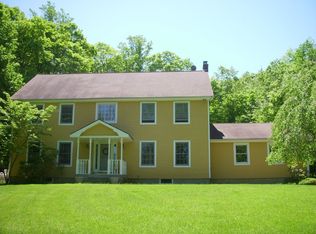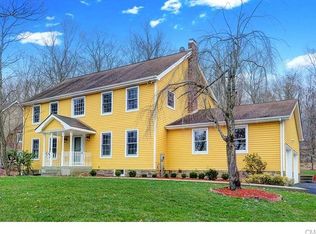Sold for $900,000
$900,000
93 Blue Ridge Road, Ridgefield, CT 06877
3beds
2,316sqft
Single Family Residence
Built in 1983
1.19 Acres Lot
$942,800 Zestimate®
$389/sqft
$4,862 Estimated rent
Home value
$942,800
$839,000 - $1.06M
$4,862/mo
Zestimate® history
Loading...
Owner options
Explore your selling options
What's special
Welcome Home to 93 Blue Ridge Road, a beautiful, pride-of-ownership property in Connecticut's #1 town! Classic Cape Cod styling combined with all manner of modern conveniences creates a delightful, move-in ready home. A welcoming foyer opens to a comfortable living room that adjoins the spacious chef's kitchen. Granite counters, warm wood cabinetry, stainless steel appliances and a butcher block island create a great flow. Open to the dining room, with access to the charming exterior deck and backyard, provides for easy indoor/outdoor entertaining. Also off the kitchen and up a few stairs, a large, vaulted Great room takes advantage of a wood-burning fireplace, exposed beams and multiple windows with views of the lush, mature trees. Rounding out the main floor is an office, bedroom, and a full bath. Upstairs, in true Cape Cod tradition, two bedrooms with dormer windows join a full bath. The lower level includes laundry and additional heated space. The property is beautiful! The private backyard features a deck perfect for outdoor living, plus nice yard space and a beautiful Koi Pond. The location is also excellent! Located close to schools, parks, Mamanasco Lake, and less than 10 minutes to the Village for restaurants, boutique shops, Prospector Theater, ACT Theatre, Ridgefield Playhouse, Ballard Park, and more. Additionally, the property is close to various commute routes to lower Fairfield and Westchester Counties, plus trains to NYC. Welcome Home!
Zillow last checked: 8 hours ago
Listing updated: December 07, 2024 at 02:40pm
Listed by:
Heather Salaga 203-770-8591,
Houlihan Lawrence 203-438-0455
Bought with:
Dee Braaten, RES.0757088
Keller Williams Realty
Source: Smart MLS,MLS#: 24051454
Facts & features
Interior
Bedrooms & bathrooms
- Bedrooms: 3
- Bathrooms: 2
- Full bathrooms: 2
Primary bedroom
- Features: Hardwood Floor
- Level: Upper
- Area: 228.75 Square Feet
- Dimensions: 12.5 x 18.3
Bedroom
- Features: Hardwood Floor
- Level: Main
- Area: 114 Square Feet
- Dimensions: 10 x 11.4
Bedroom
- Features: Hardwood Floor
- Level: Upper
- Area: 178.5 Square Feet
- Dimensions: 10.5 x 17
Bathroom
- Features: Tile Floor
- Level: Main
Bathroom
- Features: Tile Floor
- Level: Upper
Dining room
- Features: Vaulted Ceiling(s), Balcony/Deck, Sliders, Hardwood Floor
- Level: Main
- Area: 253 Square Feet
- Dimensions: 10 x 25.3
Great room
- Features: Vaulted Ceiling(s), Beamed Ceilings, Built-in Features, Hardwood Floor
- Level: Main
- Area: 463.67 Square Feet
- Dimensions: 19.9 x 23.3
Kitchen
- Features: Granite Counters, Kitchen Island, Pantry, Hardwood Floor
- Level: Main
- Area: 255.06 Square Feet
- Dimensions: 10.9 x 23.4
Living room
- Features: Hardwood Floor
- Level: Main
- Area: 187.2 Square Feet
- Dimensions: 13 x 14.4
Office
- Features: Vaulted Ceiling(s), Hardwood Floor
- Level: Main
- Area: 149.34 Square Feet
- Dimensions: 11.4 x 13.1
Heating
- Forced Air, Propane
Cooling
- Central Air
Appliances
- Included: Gas Cooktop, Oven, Microwave, Range Hood, Refrigerator, Dishwasher, Wine Cooler, Water Heater
- Laundry: Lower Level
Features
- Entrance Foyer
- Basement: Full,Unfinished,Storage Space
- Attic: Access Via Hatch
- Number of fireplaces: 1
Interior area
- Total structure area: 2,316
- Total interior livable area: 2,316 sqft
- Finished area above ground: 2,316
- Finished area below ground: 0
Property
Parking
- Total spaces: 2
- Parking features: Attached, Garage Door Opener
- Attached garage spaces: 2
Features
- Patio & porch: Deck
- Exterior features: Rain Gutters, Garden, Stone Wall
Lot
- Size: 1.19 Acres
- Features: Wooded, Level
Details
- Parcel number: 274123
- Zoning: RAA
Construction
Type & style
- Home type: SingleFamily
- Architectural style: Cape Cod
- Property subtype: Single Family Residence
Materials
- Clapboard
- Foundation: Concrete Perimeter
- Roof: Asphalt
Condition
- New construction: No
- Year built: 1983
Utilities & green energy
- Sewer: Septic Tank
- Water: Well
Green energy
- Energy efficient items: Thermostat
Community & neighborhood
Community
- Community features: Health Club, Library, Medical Facilities, Park, Public Rec Facilities, Shopping/Mall
Location
- Region: Ridgefield
- Subdivision: North Ridgefield
Price history
| Date | Event | Price |
|---|---|---|
| 12/6/2024 | Sold | $900,000+2.9%$389/sqft |
Source: | ||
| 10/18/2024 | Listed for sale | $875,000+50.9%$378/sqft |
Source: | ||
| 7/14/2015 | Sold | $580,000+1.9%$250/sqft |
Source: | ||
| 5/20/2015 | Pending sale | $569,000$246/sqft |
Source: Neumann Real Estate #99104895 Report a problem | ||
| 5/15/2015 | Listed for sale | $569,000+89.7%$246/sqft |
Source: Neumann Real Estate #99104895 Report a problem | ||
Public tax history
| Year | Property taxes | Tax assessment |
|---|---|---|
| 2025 | $12,363 +4% | $451,360 |
| 2024 | $11,893 +2.1% | $451,360 |
| 2023 | $11,650 +2.6% | $451,360 +13% |
Find assessor info on the county website
Neighborhood: 06877
Nearby schools
GreatSchools rating
- 9/10Scotland Elementary SchoolGrades: K-5Distance: 1.1 mi
- 8/10Scotts Ridge Middle SchoolGrades: 6-8Distance: 0.6 mi
- 10/10Ridgefield High SchoolGrades: 9-12Distance: 0.7 mi
Schools provided by the listing agent
- Elementary: Scotland
- Middle: Scotts Ridge
- High: Ridgefield
Source: Smart MLS. This data may not be complete. We recommend contacting the local school district to confirm school assignments for this home.
Get pre-qualified for a loan
At Zillow Home Loans, we can pre-qualify you in as little as 5 minutes with no impact to your credit score.An equal housing lender. NMLS #10287.
Sell with ease on Zillow
Get a Zillow Showcase℠ listing at no additional cost and you could sell for —faster.
$942,800
2% more+$18,856
With Zillow Showcase(estimated)$961,656


