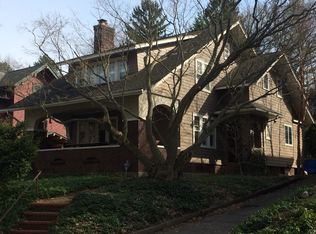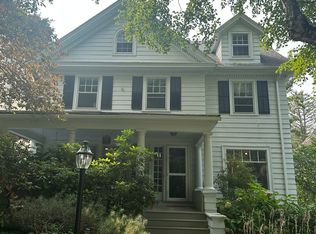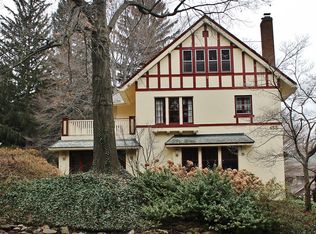Closed
$410,500
93 Bellevue Dr, Rochester, NY 14620
5beds
2,742sqft
Single Family Residence
Built in 1916
8,215.42 Square Feet Lot
$437,400 Zestimate®
$150/sqft
$2,753 Estimated rent
Home value
$437,400
$407,000 - $468,000
$2,753/mo
Zestimate® history
Loading...
Owner options
Explore your selling options
What's special
This charming 5 BR, 2.5 BA pre-war Colonial is nestled in the heart of the Mt Hope-Highland Historic District! The home has an amazing parklike setting across the street from Highland Park and is filled with timeless architectural details. Enjoy original hardwood floors, leaded glass windows, arched doorways, & grand oak millwork throughout. The formal dining room boasts beautiful casement windows that flood the space with natural light, while the living room features a wood-burning fireplace, built-ins, & French doors leading to the gracious front porch. The kitchen offers a charming butler’s pantry with extra storage & access to the back patio & detached garage for convenience. On the 2nd floor you'll find 4 spacious BR and a full BA. The finished 3rd floor can be a primary or guest suite w/ a charming ensuite bath featuring a soaking tub & walk in shower w/ skylight. Outdoors, enjoy a large terraced patio perfect for entertaining. Close proximity to Highland Hospital, U of R, & Strong make this home's location ideal. It's a true gem waiting for your personal touch! Showings begin 10/10 at 9 am & offers will be reviewed Tuesday 10/15 at 2 pm.
Zillow last checked: 8 hours ago
Listing updated: December 16, 2024 at 06:39am
Listed by:
Mark A. Siwiec 585-304-7544,
Elysian Homes by Mark Siwiec and Associates
Bought with:
Jaime Kelsey, 10301218135
Empire Realty Group
Source: NYSAMLSs,MLS#: R1569035 Originating MLS: Rochester
Originating MLS: Rochester
Facts & features
Interior
Bedrooms & bathrooms
- Bedrooms: 5
- Bathrooms: 3
- Full bathrooms: 2
- 1/2 bathrooms: 1
- Main level bathrooms: 1
Heating
- Electric, Gas, Baseboard, Forced Air
Cooling
- Central Air, Wall Unit(s)
Appliances
- Included: Dishwasher, Free-Standing Range, Gas Oven, Gas Range, Gas Water Heater, Microwave, Oven, Refrigerator
- Laundry: In Basement
Features
- Attic, Breakfast Bar, Separate/Formal Dining Room, Entrance Foyer, French Door(s)/Atrium Door(s), Separate/Formal Living Room, Skylights, Walk-In Pantry, Natural Woodwork
- Flooring: Hardwood, Tile, Varies
- Windows: Leaded Glass, Skylight(s), Storm Window(s), Wood Frames
- Basement: Full
- Number of fireplaces: 1
Interior area
- Total structure area: 2,742
- Total interior livable area: 2,742 sqft
Property
Parking
- Total spaces: 2
- Parking features: Detached, Garage
- Garage spaces: 2
Features
- Patio & porch: Open, Patio, Porch, Screened
- Exterior features: Blacktop Driveway, Patio
Lot
- Size: 8,215 sqft
- Dimensions: 53 x 155
- Features: Near Public Transit, Residential Lot
Details
- Parcel number: 26140013624000010180000000
- Special conditions: Standard
Construction
Type & style
- Home type: SingleFamily
- Architectural style: Colonial,Historic/Antique
- Property subtype: Single Family Residence
Materials
- Cedar, Shake Siding, Copper Plumbing
- Foundation: Block
- Roof: Asphalt,Shingle
Condition
- Resale
- Year built: 1916
Utilities & green energy
- Electric: Circuit Breakers
- Sewer: Connected
- Water: Connected, Public
- Utilities for property: Cable Available, Sewer Connected, Water Connected
Community & neighborhood
Location
- Region: Rochester
- Subdivision: Highland Terrace Resub
Other
Other facts
- Listing terms: Cash,Conventional,FHA,VA Loan
Price history
| Date | Event | Price |
|---|---|---|
| 12/13/2024 | Sold | $410,500+24.4%$150/sqft |
Source: | ||
| 10/16/2024 | Pending sale | $329,900$120/sqft |
Source: | ||
| 10/9/2024 | Listed for sale | $329,900+32%$120/sqft |
Source: | ||
| 5/22/2008 | Sold | $250,000+68.9%$91/sqft |
Source: Public Record Report a problem | ||
| 6/2/1997 | Sold | $148,000$54/sqft |
Source: Public Record Report a problem | ||
Public tax history
| Year | Property taxes | Tax assessment |
|---|---|---|
| 2024 | -- | $406,700 +69.6% |
| 2023 | -- | $239,800 |
| 2022 | -- | $239,800 |
Find assessor info on the county website
Neighborhood: Ellwanger-Barry
Nearby schools
GreatSchools rating
- 2/10Anna Murray-Douglass AcademyGrades: PK-8Distance: 0.2 mi
- 1/10James Monroe High SchoolGrades: 9-12Distance: 1 mi
- 2/10School Without WallsGrades: 9-12Distance: 1 mi
Schools provided by the listing agent
- District: Rochester
Source: NYSAMLSs. This data may not be complete. We recommend contacting the local school district to confirm school assignments for this home.


