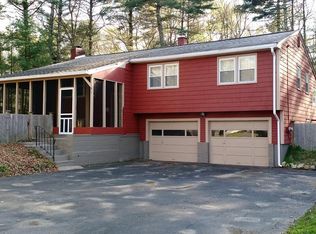Expansive Colonial with farmers porch and wrap around deck on private wooded lot is the one you've waited for! Beautiful Hardwood Flooring throughout! Entertain all your guests in the open kitchen/family room floor plan with Cherry cabinetry, granite counters, breakfast bar, wine frig and separate dining area. Oversized Family room with Wood burning stove, cathedral bamboo ceilings and skylights opens up to porch and backyard/deck. First floor library/office with custom built ins! The gorgeous master suite addition is your private solitude with beautiful ash flooring, vaulted ceilings, his and her walk in closets, make up vanity,tiled shower that is roughed for steam, Bose surround system and additional work out/dressing room area with jetted tub and private balcony! This home also comes with a heated fully functioning work/craft room off back of the garage. Perfect for a private business or for all your hobbies! Additional updates include Furnace 10 yrs, C/A 7 yrs, Well pump 4 yr
This property is off market, which means it's not currently listed for sale or rent on Zillow. This may be different from what's available on other websites or public sources.
