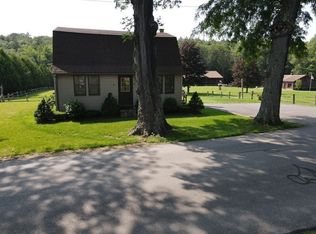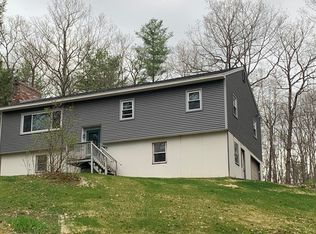Such a wonderful opportunity to own a beautiful home with acreage in Gill. This home has been tastefully renovated and brought back to life. The oversized two car attached garage has storage above and ample space for a workshop. Come inside to a tiled mudroom where laundry is conveniently located. Find hardwood floors throughout the first floor, a gracious circular flow from kitchen to office to living room with plenty of natural light. You will find all three bedrooms upstairs with a full bath. Each bedroom has ample closet space with two large closets in the master bedroom. Step outside onto your back deck or enjoy your nice open level yard perfect for gardens or animals. Situated on over 7 acres, abutting state conservation land with miles of trails, this is an outdoor enthusiast dream.
This property is off market, which means it's not currently listed for sale or rent on Zillow. This may be different from what's available on other websites or public sources.

