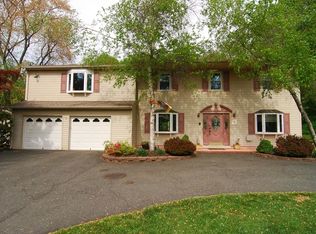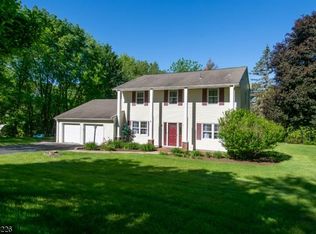Owners have loved, updated, & maintained this home. HW throughout most of home, ceiling moldings, built-ins, & pocket doors. Kitchen updated w/solid cherry cabs Lots of pull-outs including a pantry. It features a farmhouse sink with greenhouse window above, granite counters & double ovens. Owners are using FR as DR & LR is a LR/DR combo. Current Dining Room has custom uplighting with molding. The Master BR has a gorgeous updated bath en-suite & 2 closets. Main bath features a jetted tub & greenhouse window. 4 BR septic is approx 2 years old & state of the art. The windows are Pella & vinyl siding is Carolina Beadboard. Furnace and HWH approximately 6 years old. The view from the front is state land across the street. The rear yard has a deck & patio + lovely plantings in both front & back yards.
This property is off market, which means it's not currently listed for sale or rent on Zillow. This may be different from what's available on other websites or public sources.

