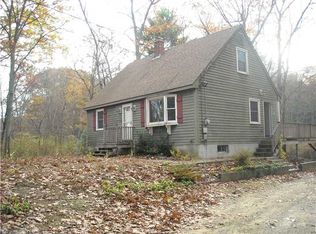CALL JOHN DOWNS 860-377-0754 - 18.24 Acres of beautiful nature. Enjoy the spectacular woodland full of mountain laurel as you enter along the long driveway. Comfortable and spacious living in this bright, modern 3 bedroom, Woodstock Connecticut home. The location is private and peaceful, situated on a quiet road with a private setback. Features of the home include gleaming hardwood floors throughout, expansive glassed rooms, comfortable living room and dining room with radiant heat - perfect for entertaining with the open custom floor plan. The uniquely-styled custom kitchen with professional gas stove is perfect for cooking up big family meals while enjoying the view outside from surrounding windows. Enjoy views from the enclosed and covered patios, or relax on the covered front porch. The home was built with extra wide door openings and extra wide staircases, very helpful when dealing with an elderly or handicap situation. The home offers a large laundry room and a large office adjoining the lower level master bedroom. For added efficiency there is 6" of insulation in exterior walls and 4" of insulation between all rooms as well as a reinforced floor in the Library. There is also an option to heat the covered balcony upstairs. Development potential possibilities, for those who are interested in building a second home on the property. Warm and loaded with character, this Woodstock home is ready for visit. Come see for yourself. Video Link https://youtu.be/nZ2lyStPBgE
This property is off market, which means it's not currently listed for sale or rent on Zillow. This may be different from what's available on other websites or public sources.

