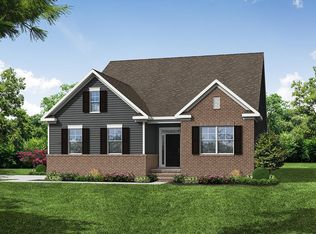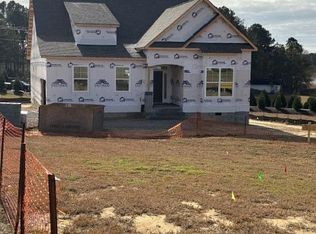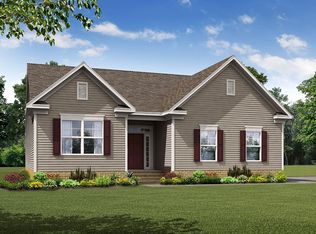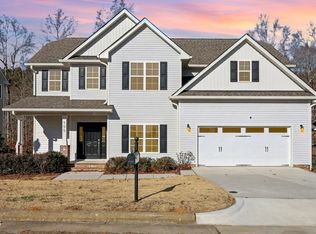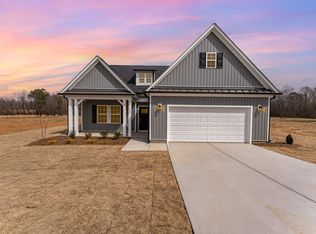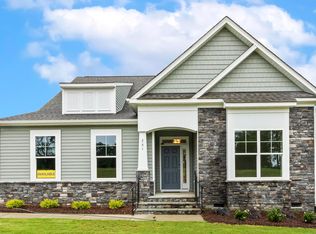93 Ausban Ridge Ln #33, Four Oaks, NC 27524
What's special
- 336 days |
- 37 |
- 1 |
Zillow last checked: 8 hours ago
Listing updated: December 21, 2025 at 03:50am
Ann Barefoot 919-604-3741,
Eastwood Construction LLC,
Michael Lindsay 919-539-0917,
Eastwood Construction LLC
Travel times
Schedule tour
Select your preferred tour type — either in-person or real-time video tour — then discuss available options with the builder representative you're connected with.
Facts & features
Interior
Bedrooms & bathrooms
- Bedrooms: 3
- Bathrooms: 2
- Full bathrooms: 2
Heating
- Electric, Heat Pump
Cooling
- Heat Pump
Features
- Flooring: Carpet, Vinyl
- Basement: Crawl Space
- Number of fireplaces: 1
- Fireplace features: Family Room
Interior area
- Total structure area: 1,829
- Total interior livable area: 1,829 sqft
- Finished area above ground: 1,829
- Finished area below ground: 0
Property
Parking
- Total spaces: 6
- Parking features: Garage - Attached, Open
- Attached garage spaces: 2
- Uncovered spaces: 4
Features
- Levels: One
- Stories: 1
- Has view: Yes
Lot
- Size: 0.72 Acres
Details
- Parcel number: BERFA 033
- Special conditions: Standard
Construction
Type & style
- Home type: SingleFamily
- Architectural style: Traditional
- Property subtype: Single Family Residence, Residential
Materials
- Vinyl Siding
- Foundation: Raised
- Roof: Shingle
Condition
- New construction: Yes
- Year built: 2025
- Major remodel year: 2025
Details
- Builder name: Eastwood Homes
Utilities & green energy
- Sewer: Septic Tank
- Water: Public
Community & HOA
Community
- Subdivision: Berea Farms
HOA
- Has HOA: Yes
- Services included: None
- HOA fee: $72 monthly
Location
- Region: Four Oaks
Financial & listing details
- Price per square foot: $257/sqft
- Annual tax amount: $5,720
- Date on market: 1/21/2025
About the community
It's the most wonderful time of the year and everywhere you see the Big Red Bow, there's a deal!
Contract on a Big Red Bow home before December 31, 2025, and save big with either $1,000 in sales price credit, $1,000 in closing costs, or a special move-in package! It's our gift to you!Source: Eastwood Homes
9 homes in this community
Available homes
| Listing | Price | Bed / bath | Status |
|---|---|---|---|
Current home: 93 Ausban Ridge Ln #33 | $469,900 | 3 bed / 2 bath | Available |
| 93 Ausban Ridge Ln | $469,900 | 3 bed / 2 bath | Available |
| 190 Sage Ln | $539,900 | 4 bed / 4 bath | Available |
| 190 Sage Ln #15 | $539,900 | 4 bed / 3 bath | Available |
| 75 Ausban Ridge Ln #32 | $590,458 | 3 bed / 3 bath | Available |
| 49 Ausban Ridge Ln #31 | $599,900 | 4 bed / 4 bath | Available |
| 75 Ausban Ridge Ln | $590,458 | 3 bed / 3 bath | Under construction |
| 49 Ausban Ridge Ln | $599,900 | 4 bed / 3 bath | Under construction |
| 103 Sage Ln LOT 9 | $539,900 | 4 bed / 3 bath | Pending |
Source: Eastwood Homes
Contact builder

By pressing Contact builder, you agree that Zillow Group and other real estate professionals may call/text you about your inquiry, which may involve use of automated means and prerecorded/artificial voices and applies even if you are registered on a national or state Do Not Call list. You don't need to consent as a condition of buying any property, goods, or services. Message/data rates may apply. You also agree to our Terms of Use.
Learn how to advertise your homesEstimated market value
$469,900
$446,000 - $493,000
$1,964/mo
Price history
| Date | Event | Price |
|---|---|---|
| 11/25/2025 | Price change | $469,900-1.1%$257/sqft |
Source: | ||
| 10/10/2025 | Price change | $474,900-4%$260/sqft |
Source: | ||
| 8/30/2025 | Price change | $494,514-0.8%$270/sqft |
Source: | ||
| 3/4/2025 | Price change | $498,747+1.1%$273/sqft |
Source: | ||
| 1/21/2025 | Listed for sale | $493,125$270/sqft |
Source: | ||
Public tax history
Monthly payment
Neighborhood: 27524
Nearby schools
GreatSchools rating
- 8/10Mcgee's Crossroads ElementaryGrades: PK-5Distance: 2.8 mi
- 9/10McGee's Crossroads Middle SchoolGrades: 6-8Distance: 2.6 mi
- 4/10West Johnston HighGrades: 9-12Distance: 0.9 mi
Schools provided by the MLS
- Elementary: Johnston - McGees Crossroads
- Middle: Johnston - McGees Crossroads
- High: Johnston - W Johnston
Source: Doorify MLS. This data may not be complete. We recommend contacting the local school district to confirm school assignments for this home.
