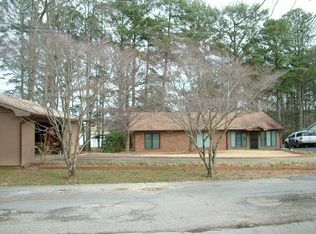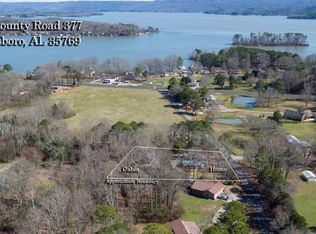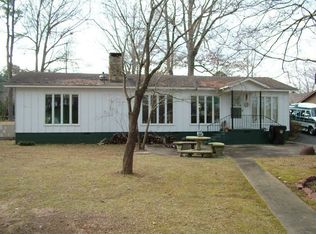Main Channel Waterfront home on large & level landscaped lot, with 120 +/- ft. shoreline, 3 slip boathouse w/electric hoists, 6 roll-up doors, topside sundeck, covered deck and excellent water. This choice lakefront home offers 2351 sf, plus very nice 1 BR/1 BA above garage studio apartment w/798 sf, mini kit and parlor. Main house features impressive foyer with slate flooring & 12 ft ceiling, 4BR/2.5 BA’s, family room with gas log fireplace & vaulted ceiling, kitchen with breakfast bar and granite countertops, dining room, breakfast room, study and large laundry with built-ins. Other amenities include hardwood flooring, vaulted & bead board ceiling, crown molding, recessed lighting, walk-in closets, workshop area, large lakeside screened porch, lakeside patio, aggregate & covered walkways, cedar shake siding & gorgeous lake view.
This property is off market, which means it's not currently listed for sale or rent on Zillow. This may be different from what's available on other websites or public sources.


