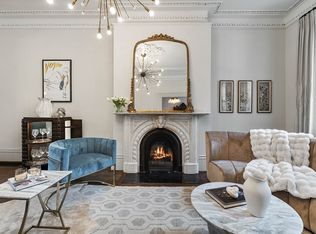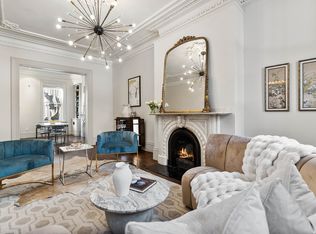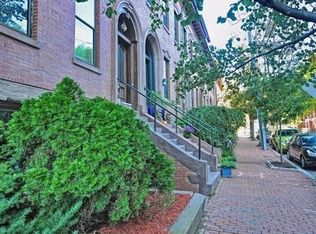This is a rare opportunity to purchase this unique and majestic 2 family home with 4 floors of well proportioned living space. Located in an historic East Cambridge neighborhood, this brick row house has been carefully restored to its original 1860’s grandeur. The interior boasts 11 feet high ceilings, original pine floors, tin ceilings, lavishly ornate carved marble fireplace, 4 marble mantles, and exquisite plaster crown moldings & medallions. The exterior front façade has a Beacon Hill style appearance with elevated entry and slate mansard roof. The main unit has 3 living levels with character & details of its era. Features include a grand fire placed living room which leads to a captivating and open formal dining room and kitchen. The kitchen is fully applianced, showcasing a granite top peninsula and an atrium door leading to a spacious private deck. The second and third floors feature 4 spacious bedrooms, 2 studies or smaller bedrooms and a full and ¾ bath. Over sized windows & skylights bring a natural sunlight and warmth into this amazing home. The garden unit has been recently renovated and features 9 feet high ceilings, exposed brick, foyer, a spacious bedroom, ¾ bath with luxurious granite shower stall and an open concept living area. A gas cast iron fireplace, fully applianced kitchen leading to a garden –patio, make this unit perfect for entertaining in all seasons. Purchase as a 2 family or a single family with a full in-law suite, this property has it all… look out your window & see the Historic Bulfinch Courthouse. Steps to the Lechmere T Station, Registry of Deeds, Cambridge Side Galleria Mall. Within walking distance to Kendal Square, MIT and Red Line. Close to McGrath Highway, I93, downtown Boston, Storrow Drive and so much more. This an exclusive listing offered by Benoit Real Estate. Contact Lisa Leonard, listing agent, for viewing & information. Viewings begin at the Open House on Sat, May 3rd 1p-3p & Sun, May 4th 2-4.. offers presented as received.
This property is off market, which means it's not currently listed for sale or rent on Zillow. This may be different from what's available on other websites or public sources.


