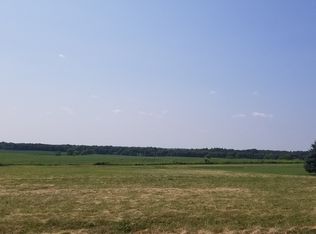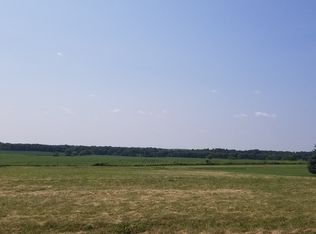Closed
$590,000
9299 Lee Hill Rd, Newark, IL 60541
4beds
3,080sqft
Single Family Residence
Built in 2006
1.14 Acres Lot
$592,500 Zestimate®
$192/sqft
$4,315 Estimated rent
Home value
$592,500
$539,000 - $652,000
$4,315/mo
Zestimate® history
Loading...
Owner options
Explore your selling options
What's special
Dare to compare - an INCREDIBLE PRICE for this gorgeous, custom home - do not delay! ~~ Behold -- this gem offers some of the BEST, panoramic scenery in the area -- 180-degree priceless views of wildlife, nature preserves & breath-taking sunsets! ~~ Original owners have taken impeccable care of this masterpiece, set 'high & dry' on a 1.14 acres. ~~ The floorplan offers wonderful versatility....there's a HUGE main floor master suite, OR the option for use of all bedrooms on the 2nd floor - all secondary bedrooms feature FULL bathrooms!! ~~ The home has been freshly-painted throughout. Just off the spacious foyer are a generously-sized office and formal dining room. The heart of this home will be fully-loaded kitchen....with incredible storage & countertop space, large center island, custom bonus features like a bread drawer & spice rack, and PLENTY of room to entertain....check out the breakfast bar seating for 7-8 guests! Windows that span the bonus sunroom / "flex" room and breakfast area, along with the home's superior elevation, maximize the views.....& these continue into the master suite! Master bedroom carpet is new in '23. The master bathroom is enormous - there are TWO walk-in closets with custom shelving. Ascend the stairway that makes a statement with updated spindles, to the second floor - which features three additional LARGE bedrooms - ALL of these bedrooms boast walk-in closets with access to full bathrooms. ~~ The lookout basement provides over 2,000 additional square feet with double bay windows, a bathroom rough-in, a SECOND wood-burning fireplace, central vacuum system, NEW water softener system ('24), dual water heaters, & a NEW furnace ('24)!! ~~ Exterior features brick and durable Hardie board siding. The sideload, 3-car+ garage includes the heater for year-round comfort. Live your best life in this absolute TREASURE! The Estates of Millbrook neighborhood offers a 4-mile walking trail -- Newark/Millbrook School District is TOP-rated!!
Zillow last checked: 8 hours ago
Listing updated: October 09, 2025 at 05:43pm
Listing courtesy of:
Darlene Colosimo 630-973-0370,
Patriot Homes Group Inc.
Bought with:
Angelica LaCorte
Excel Realty Group
Source: MRED as distributed by MLS GRID,MLS#: 12434555
Facts & features
Interior
Bedrooms & bathrooms
- Bedrooms: 4
- Bathrooms: 4
- Full bathrooms: 3
- 1/2 bathrooms: 1
Primary bedroom
- Features: Bathroom (Full)
- Level: Main
- Area: 315 Square Feet
- Dimensions: 21X15
Bedroom 2
- Level: Second
- Area: 252 Square Feet
- Dimensions: 21X12
Bedroom 3
- Level: Second
- Area: 156 Square Feet
- Dimensions: 12X13
Bedroom 4
- Level: Second
- Area: 221 Square Feet
- Dimensions: 17X13
Breakfast room
- Level: Main
- Area: 150 Square Feet
- Dimensions: 15X10
Dining room
- Level: Main
- Area: 182 Square Feet
- Dimensions: 13X14
Family room
- Level: Main
- Area: 320 Square Feet
- Dimensions: 16X20
Foyer
- Level: Main
- Area: 128 Square Feet
- Dimensions: 16X8
Kitchen
- Features: Kitchen (Eating Area-Breakfast Bar, Island, Pantry-Closet, Granite Counters)
- Level: Main
- Area: 255 Square Feet
- Dimensions: 15X17
Office
- Level: Main
- Area: 180 Square Feet
- Dimensions: 12X15
Sun room
- Level: Main
- Area: 90 Square Feet
- Dimensions: 10X9
Heating
- Natural Gas
Cooling
- Central Air
Appliances
- Included: Range, Microwave, Dishwasher, Refrigerator, Washer, Dryer, Water Softener Owned
Features
- Basement: Unfinished,Bath/Stubbed,Egress Window,Daylight,Full
- Number of fireplaces: 2
- Fireplace features: Wood Burning, Gas Starter, Family Room, Basement
Interior area
- Total structure area: 2,019
- Total interior livable area: 3,080 sqft
Property
Parking
- Total spaces: 3
- Parking features: Garage Door Opener, Heated Garage, On Site, Garage Owned, Attached, Garage
- Attached garage spaces: 3
- Has uncovered spaces: Yes
Accessibility
- Accessibility features: No Disability Access
Features
- Stories: 2
- Patio & porch: Deck
- Has view: Yes
Lot
- Size: 1.14 Acres
- Dimensions: 300 X 197 X 317 X 35
- Features: Landscaped, Views
Details
- Parcel number: 0421105005
- Special conditions: None
Construction
Type & style
- Home type: SingleFamily
- Property subtype: Single Family Residence
Materials
- Brick, Fiber Cement
Condition
- New construction: No
- Year built: 2006
Utilities & green energy
- Sewer: Septic Tank
- Water: Well
Community & neighborhood
Community
- Community features: Lake, Other
Location
- Region: Newark
- Subdivision: Estates Of Millbrook
HOA & financial
HOA
- Has HOA: Yes
- HOA fee: $350 annually
- Services included: Insurance
Other
Other facts
- Listing terms: Conventional
- Ownership: Fee Simple w/ HO Assn.
Price history
| Date | Event | Price |
|---|---|---|
| 10/9/2025 | Sold | $590,000-1.7%$192/sqft |
Source: | ||
| 8/30/2025 | Contingent | $599,900$195/sqft |
Source: | ||
| 7/31/2025 | Listed for sale | $599,900-4.5%$195/sqft |
Source: | ||
| 7/31/2025 | Listing removed | $627,900$204/sqft |
Source: | ||
| 7/5/2025 | Listed for sale | $627,900+0.5%$204/sqft |
Source: | ||
Public tax history
| Year | Property taxes | Tax assessment |
|---|---|---|
| 2024 | $12,056 +7.4% | $158,620 +13.4% |
| 2023 | $11,226 +10.1% | $139,914 +6.1% |
| 2022 | $10,197 +2.7% | $131,857 +4% |
Find assessor info on the county website
Neighborhood: 60541
Nearby schools
GreatSchools rating
- 8/10Millbrook Junior High SchoolGrades: 5-8Distance: 1.1 mi
- 7/10Newark Community High SchoolGrades: 9-12Distance: 3 mi
- 9/10Newark Elementary SchoolGrades: K-4Distance: 3 mi
Schools provided by the listing agent
- Elementary: Newark Elementary School
- Middle: Millbrook Junior High School
- High: Newark Community High School
- District: 66
Source: MRED as distributed by MLS GRID. This data may not be complete. We recommend contacting the local school district to confirm school assignments for this home.
Get pre-qualified for a loan
At Zillow Home Loans, we can pre-qualify you in as little as 5 minutes with no impact to your credit score.An equal housing lender. NMLS #10287.

