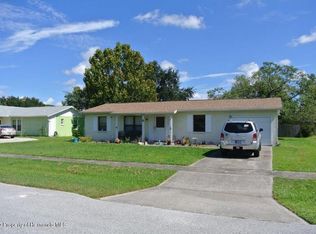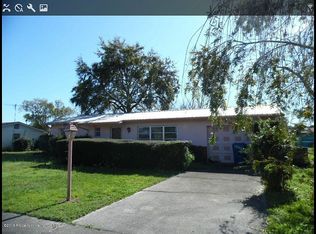Sold for $222,000
$222,000
9299 Carthage Rd, Spring Hill, FL 34608
2beds
1,382sqft
Single Family Residence
Built in 1978
7,405.2 Square Feet Lot
$233,300 Zestimate®
$161/sqft
$1,728 Estimated rent
Home value
$233,300
$217,000 - $247,000
$1,728/mo
Zestimate® history
Loading...
Owner options
Explore your selling options
What's special
Looking for a spacious and comfortable home with two owner's suites? Look no further than this exceptional two-bedroom home, offering nearly 1,400 square feet of living area! As you step inside, you'll appreciate the well-designed layout, which includes a living room, dining room, family room, and large eat-in kitchen. Both owner's suites come complete with ensuite bathrooms, providing plenty of privacy and convenience. Other great features of this home include an oversized 1-car garage with side entry, a newer roof (replaced in 2018), updated garage door (2016), and energy-efficient insulated glass windows and doors (replaced in 2011). Plus, the air conditioning system was replaced in 2009, ensuring comfortable temperatures year-round. Located in a convenient and desirable area, this home is close to parks and recreation centers, essential neighborhood support services, and many other amenities. Don't miss your chance to make this great value your own - schedule your showing today!
Zillow last checked: 8 hours ago
Listing updated: November 15, 2024 at 07:32pm
Listed by:
Anthony M. Kanaris,
BHHS Florida Properties Group
Bought with:
PAID RECIPROCAL
Paid Reciprocal Office
Source: HCMLS,MLS#: 2230813
Facts & features
Interior
Bedrooms & bathrooms
- Bedrooms: 2
- Bathrooms: 2
- Full bathrooms: 2
Primary bedroom
- Level: Main
- Area: 168.72
- Dimensions: 14.25x11.84
Primary bedroom
- Level: Main
- Area: 156.29
- Dimensions: 13.59x11.5
Primary bedroom
- Level: Main
- Area: 168.72
- Dimensions: 14.25x11.84
Primary bedroom
- Level: Main
- Area: 156.29
- Dimensions: 13.59x11.5
Dining room
- Level: Main
- Area: 108.4
- Dimensions: 10.84x10
Dining room
- Level: Main
- Area: 108.4
- Dimensions: 10.84x10
Family room
- Level: Main
- Area: 148.38
- Dimensions: 14.59x10.17
Family room
- Level: Main
- Area: 148.38
- Dimensions: 14.59x10.17
Kitchen
- Level: Main
- Area: 178.25
- Dimensions: 15.5x11.5
Kitchen
- Level: Main
- Area: 178.25
- Dimensions: 15.5x11.5
Living room
- Level: Main
- Area: 198.81
- Dimensions: 18.34x10.84
Living room
- Level: Main
- Area: 198.81
- Dimensions: 18.34x10.84
Heating
- Central, Electric
Cooling
- Central Air, Electric
Appliances
- Included: Dishwasher, Electric Oven, Refrigerator
Features
- Ceiling Fan(s), Open Floorplan, Split Plan
- Flooring: Carpet, Tile
- Has fireplace: No
Interior area
- Total structure area: 1,382
- Total interior livable area: 1,382 sqft
Property
Parking
- Total spaces: 1
- Parking features: Garage
- Garage spaces: 1
Features
- Levels: One
- Stories: 1
- Patio & porch: Front Porch
Lot
- Size: 7,405 sqft
- Dimensions: 75 x 100
Details
- Parcel number: R32 323 17 5252 1794 0030
- Zoning: PDP
- Zoning description: Planned Development Project
Construction
Type & style
- Home type: SingleFamily
- Architectural style: Ranch
- Property subtype: Single Family Residence
Materials
- Block, Concrete
Condition
- New construction: No
- Year built: 1978
Utilities & green energy
- Electric: Underground
- Sewer: Public Sewer
- Water: Public
Green energy
- Energy efficient items: Windows
Community & neighborhood
Security
- Security features: Smoke Detector(s)
Location
- Region: Spring Hill
- Subdivision: Spring Hill Unit 25 Repl 2
Other
Other facts
- Listing terms: Cash,Conventional,FHA,VA Loan
- Road surface type: Paved
Price history
| Date | Event | Price |
|---|---|---|
| 5/5/2023 | Sold | $222,000-3.5%$161/sqft |
Source: | ||
| 4/9/2023 | Pending sale | $230,000$166/sqft |
Source: | ||
| 4/3/2023 | Listed for sale | $230,000+394.6%$166/sqft |
Source: | ||
| 5/27/1997 | Sold | $46,500$34/sqft |
Source: Public Record Report a problem | ||
Public tax history
| Year | Property taxes | Tax assessment |
|---|---|---|
| 2024 | $3,235 +320.3% | $171,987 +229.1% |
| 2023 | $770 +7.3% | $52,262 +3% |
| 2022 | $717 +1.8% | $50,740 +3% |
Find assessor info on the county website
Neighborhood: 34608
Nearby schools
GreatSchools rating
- 3/10Explorer K-8Grades: PK-8Distance: 1 mi
- 2/10Central High SchoolGrades: 9-12Distance: 6.9 mi
Schools provided by the listing agent
- Elementary: Explorer K-8
- Middle: Fox Chapel
- High: Central
Source: HCMLS. This data may not be complete. We recommend contacting the local school district to confirm school assignments for this home.
Get a cash offer in 3 minutes
Find out how much your home could sell for in as little as 3 minutes with a no-obligation cash offer.
Estimated market value$233,300
Get a cash offer in 3 minutes
Find out how much your home could sell for in as little as 3 minutes with a no-obligation cash offer.
Estimated market value
$233,300

