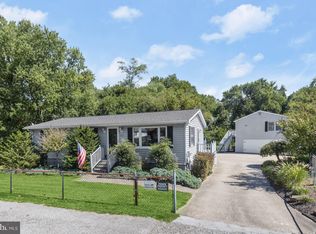Step into the welcoming ambiance of this delightful rancher boasting three bedrooms, two bathrooms and a detached garage with separate loft above including two bedrooms and one full bathroom. The primary residence's main level features an open-concept design, showcasing a generously sized living room and dining area adorned with accent millwork and laminate plank flooring. The kitchen showcases granite countertops and ample space for culinary endeavors. The spacious primary bedroom includes a walk-in closet. The updated full bathroom has a tub shower and a granite dual sink vanity shared with the second bedroom on the main level. Downstairs, the fully-finished lower level presents versatility, potentially functioning as an in-law suite with a separate outdoor entrance. This level encompasses the third bedroom, another full bathroom, a sprawling recreation room with a wet bar, and a laundry area. The detached two-car garage proves to be oversized, providing supplementary storage room to accommodate your needs. A distinctive feature, the loft above the garage, comprises two bedrooms, a capacious living space, a complete kitchen, and a full bathroom with laundry, offering adaptability in its arrangement. Nestled at the conclusion of a private driveway, the property enjoys a serene backdrop with tree-lined surroundings. The sizable rear yard hosts two storage sheds and assures a tranquil environment. Located right off Rt 216, the residence offers effortless connectivity to I-95 and Rt 1, ensuring convenience while maintaining a peaceful atmosphere.
This property is off market, which means it's not currently listed for sale or rent on Zillow. This may be different from what's available on other websites or public sources.

