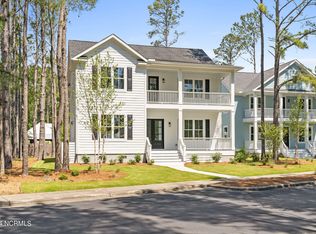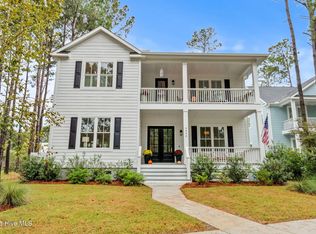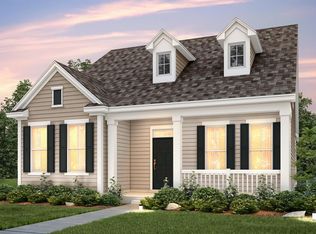Sold for $679,923
$679,923
9298 W Lake Road, Calabash, NC 28467
3beds
2,408sqft
Single Family Residence
Built in 2023
10,018.8 Square Feet Lot
$682,900 Zestimate®
$282/sqft
$2,406 Estimated rent
Home value
$682,900
$621,000 - $744,000
$2,406/mo
Zestimate® history
Loading...
Owner options
Explore your selling options
What's special
Welcome to this luxurious well-designed home in Devaun Park. This three bedroom, two-and-a-half bath impeccably maintained home offers a first floor primary bedroom with ensuite boasting custom walk in closet, jacuzzi, floor to ceiling tile in bathroom and doors that open to a private screened porch. A sanctuary unto itself. The gourmet kitchen features custom cabinetry and pantry and gas stove making it a chef's delight. Enjoy the separate dining area for entertaining. Unwind in the living room which features built-in shelves and a fireplace. Step outside to a large porch overlooking the lake. The guest bathroom and laundry room complete the first floor. Make your way upstairs using the open rail staircase offering built in lighting to a large family room to be used as your imagination sees fit. There are two more additional bedrooms with a shared bathroom. Enjoy the covered porch as you overlook the lake and for extra relaxation. This custom home features a supersized three car garage with 600 square feet of unfinished bonus space above that is already pre wired for electricity and plumbing ready . Just more of the well thought out design awaiting your personal touch. All three eight foot deep Charleston porches offer seamless living between indoors and outdoors with a lake view and lighted fountain. This home is a perfect blend of comfort, elegance and functionality offering custom closets, custom molding, coffered ceiling in great room and so much more making it an ideal home if your looking for a luxurious lifestyle in a picturesque setting.
Zillow last checked: 8 hours ago
Listing updated: September 02, 2025 at 10:14am
Listed by:
Susan S Burke 845-222-1049,
Intracoastal Realty
Bought with:
Karen J Wirzulis, 308622
Margaret Rudd Assoc/O.I.
Source: Hive MLS,MLS#: 100505061 Originating MLS: Brunswick County Association of Realtors
Originating MLS: Brunswick County Association of Realtors
Facts & features
Interior
Bedrooms & bathrooms
- Bedrooms: 3
- Bathrooms: 3
- Full bathrooms: 2
- 1/2 bathrooms: 1
Primary bedroom
- Level: Primary Living Area
Dining room
- Features: Combination
Heating
- Fireplace(s), Heat Pump, Zoned, Electric
Cooling
- Central Air, Zoned
Appliances
- Included: Vented Exhaust Fan, Gas Cooktop, Refrigerator, Dishwasher
- Laundry: Dryer Hookup, Washer Hookup, Laundry Room
Features
- Master Downstairs, Walk-in Closet(s), Tray Ceiling(s), High Ceilings, Whirlpool, Bookcases, Kitchen Island, Ceiling Fan(s), Pantry, Walk-in Shower, Blinds/Shades, Walk-In Closet(s)
- Flooring: LVT/LVP, Tile
- Basement: None
- Attic: None
Interior area
- Total structure area: 2,408
- Total interior livable area: 2,408 sqft
Property
Parking
- Total spaces: 3
- Parking features: Garage Faces Rear, Garage Door Opener
Features
- Levels: Two
- Stories: 2
- Patio & porch: Covered, Deck, Enclosed, Porch, Screened, Balcony
- Exterior features: Irrigation System
- Pool features: None
- Fencing: Front Yard,Vinyl
- Has view: Yes
- View description: Pond, Water
- Has water view: Yes
- Water view: Pond,Water
- Waterfront features: None, Lake Front
- Frontage type: Lakefront
Lot
- Size: 10,018 sqft
- Dimensions: 58 x 167 x 58 x 171
- Features: Front Yard, Corner Lot
Details
- Parcel number: 255jd021
- Zoning: CA-PUD
- Special conditions: Standard
Construction
Type & style
- Home type: SingleFamily
- Property subtype: Single Family Residence
Materials
- Fiber Cement
- Foundation: Raised, Slab
- Roof: Architectural Shingle
Condition
- New construction: No
- Year built: 2023
Utilities & green energy
- Sewer: Public Sewer
- Water: Public
- Utilities for property: Sewer Available, Water Available
Community & neighborhood
Security
- Security features: Smoke Detector(s)
Location
- Region: Calabash
- Subdivision: Devaun Park
HOA & financial
HOA
- Has HOA: Yes
- HOA fee: $1,320 monthly
- Amenities included: Barbecue, Billiard Room, Cabana, Clubhouse, Pool, Fitness Center, Maintenance Common Areas, Maintenance Grounds, Maintenance Roads, Management, Master Insure, Meeting Room, Park, Sidewalks, Street Lights, Trail(s), Trash
- Association name: Priestley Management Company
- Association phone: 910-509-7276
Other
Other facts
- Listing agreement: Exclusive Right To Sell
- Listing terms: Cash,Conventional
- Road surface type: Paved
Price history
| Date | Event | Price |
|---|---|---|
| 9/2/2025 | Sold | $679,923-2.9%$282/sqft |
Source: | ||
| 7/5/2025 | Pending sale | $699,923$291/sqft |
Source: | ||
| 6/6/2025 | Listed for sale | $699,923$291/sqft |
Source: | ||
| 5/30/2025 | Pending sale | $699,923$291/sqft |
Source: | ||
| 5/2/2025 | Listed for sale | $699,923+2.2%$291/sqft |
Source: | ||
Public tax history
Tax history is unavailable.
Neighborhood: 28467
Nearby schools
GreatSchools rating
- 3/10Jessie Mae Monroe ElementaryGrades: K-5Distance: 5 mi
- 3/10Shallotte MiddleGrades: 6-8Distance: 11.5 mi
- 3/10West Brunswick HighGrades: 9-12Distance: 11.2 mi
Schools provided by the listing agent
- Elementary: Jessie Mae Monroe Elementary
- Middle: Shallotte Middle
- High: West Brunswick
Source: Hive MLS. This data may not be complete. We recommend contacting the local school district to confirm school assignments for this home.
Get pre-qualified for a loan
At Zillow Home Loans, we can pre-qualify you in as little as 5 minutes with no impact to your credit score.An equal housing lender. NMLS #10287.
Sell with ease on Zillow
Get a Zillow Showcase℠ listing at no additional cost and you could sell for —faster.
$682,900
2% more+$13,658
With Zillow Showcase(estimated)$696,558


